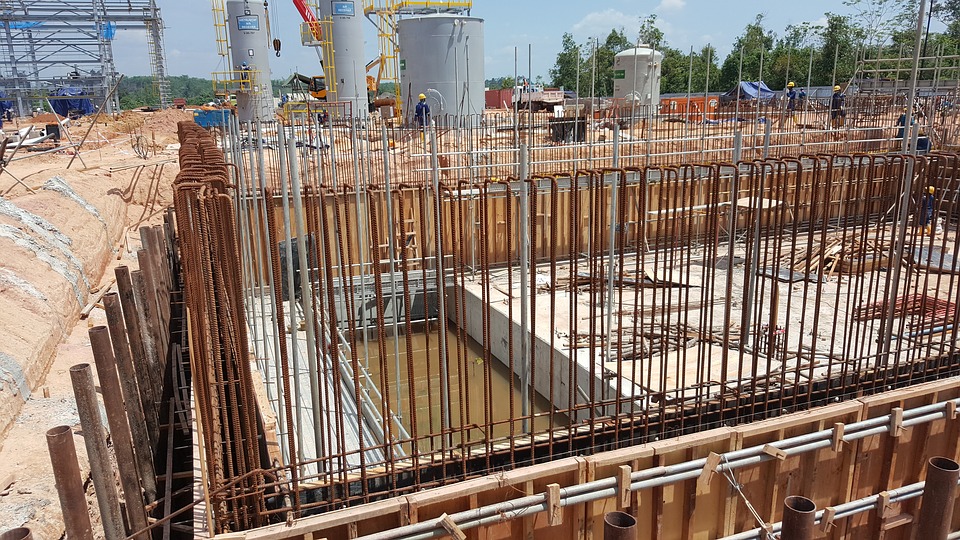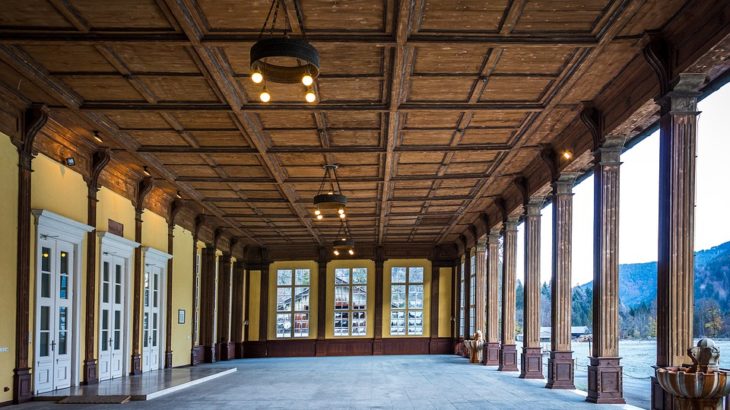The underpinning works represent the construction of structures intended to ensure a new transmission of loads by reinforcing the existing foundations. They are important, in particular, to guarantee the durability of a building that has been destabilized by a deformation of the ground. Nevertheless, the underpinning work is tricky because of the risk of collapse and settling of the existing structure.
How to carry out an underpinning?

The underpinning work is necessarily undertaken after a diagnosis and a technical analysis.
Soil study and technical prescription
Underpinning work begins with a soil study. This is a preliminary step that describes the section of the terrain and defines resistance for each layer of soil. For this type of work, only companies specialized in the field of construction are able to carry out the appropriate study as well as their implementation. With this information, you can find the most suitable solution for the terrain and the problems to be solved.
Underpinning methods
Underpinning work, such as masonry and others, must be done with care. Care must be taken to always ensure the stability of the building when digging new excavations. The underpinning can be carried out according to two different principles: increasing the bearing surface or transferring the loads to depth.
The first method is to increase the width of the footing by digging new excavations by pouring concrete. Regarding the transfer of loads, you can use different techniques depending on the nature of the land and the load of the existing building. We can cite, among others:
- Micropiles: these are small section piles grouped together to consolidate a building
- Resin injection: the method consists of drilling injection points and introducing the resin using specific tools
- Shielded wells: this method is used when access conditions are difficult. It consists of digging and concreting wells under the foundations.
- The shielding of the trenches: here, the excavations are carried out in an alternating and non-linear way with a concrete wall poured into the shielded excavation.
Note also the traditional method of alternating studs. This traditional method consists of digging spaces 2 m long and 0.60 m wide under the existing foundations up to 3 m deep. After forming and scrapping, you then pour the concrete.
When to carry out the underpinning?
The underpinning can be carried out in particular in two cases: the dimensioning of the foundations is insufficient or in the case of structural works with a significant risk of deformation.
The sizing of the foundations is insufficient.
The stability of a structure is obviously ensured by the foundations. These make it possible to distribute the expenses of future work, those related to the addition of furniture, as well as the operating expenses.
The type of foundation depends on the nature of the terrain and the different loads to be supported. When carrying out new construction, it is possible that the existing foundations are insufficient to support the additional loads. In addition, the creation of new foundations weakens the neighboring foundations by causing, above all, the pushing of the earth.
Structural work with a significant risk of deformation
Structural work can weaken the resistance of the building due to a transfer of loads and forces. They relate in particular to work to modify load-bearing elements such as a major opening or the removal of a load-bearing column. In addition, this can generate a transfer of forces that can cause a sudden vertical deformation of the building.
Final thoughts

To conclude, in terms of underpinning, it is important to organize a preparatory meeting on-site with the soil study office and the concrete engineer. Sound off in the comments section below, and tell us what you want to read next and if you want to read more about underpinning.




















