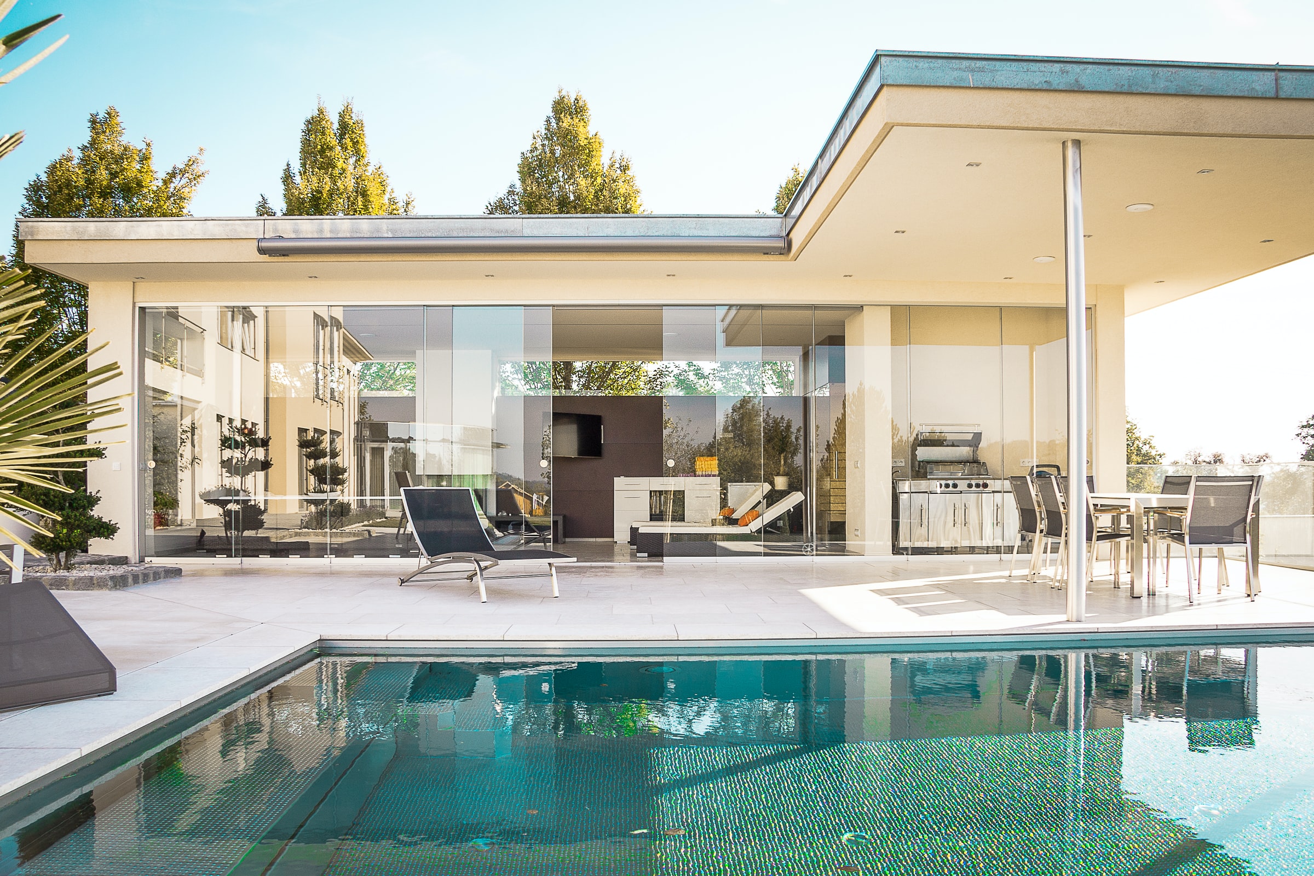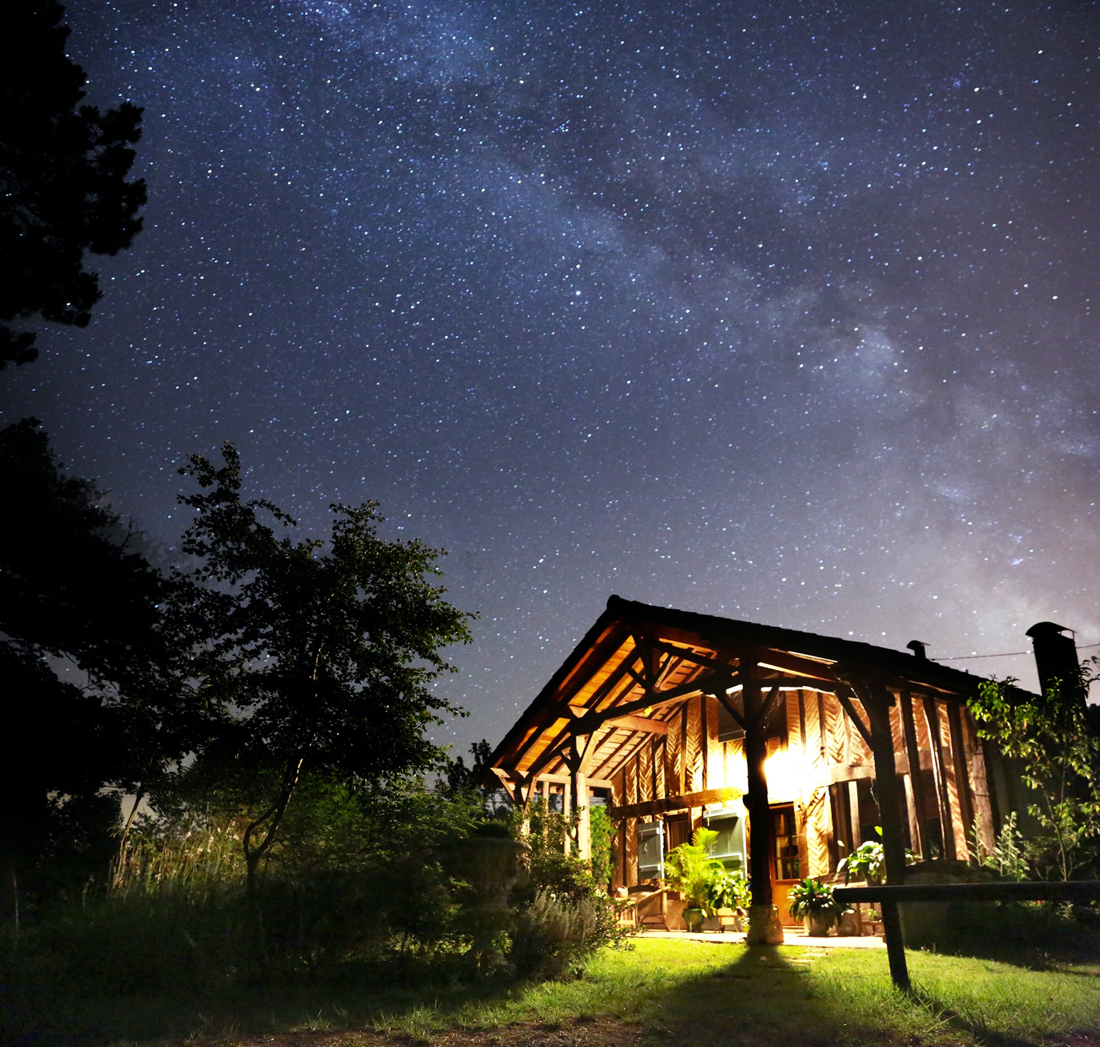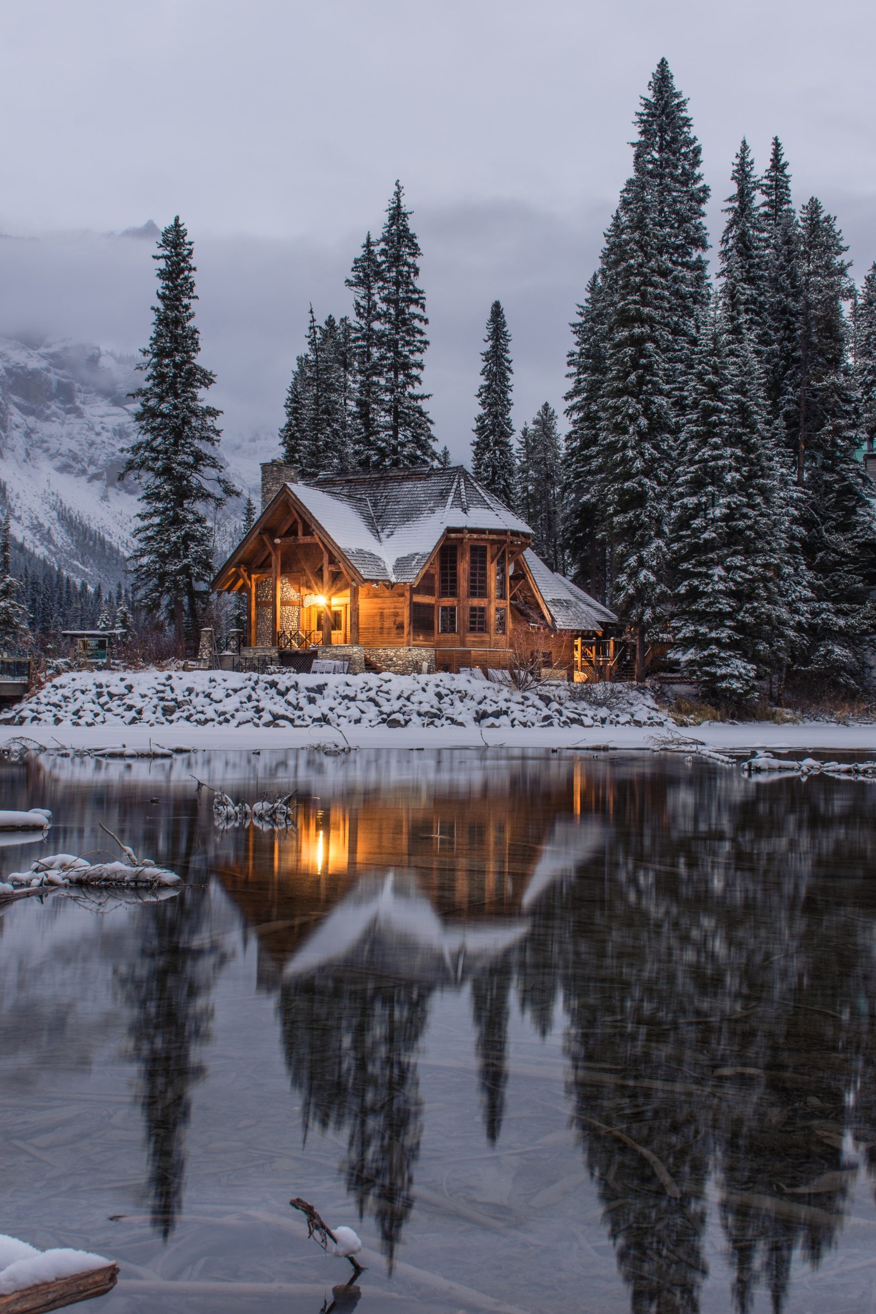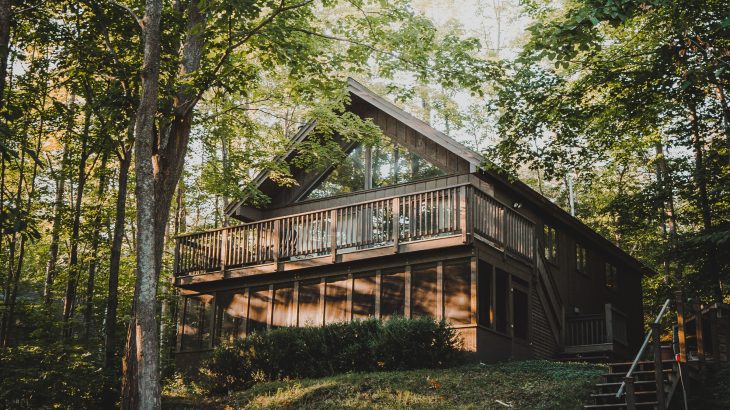To get a good start on construction, you need to have a plan first. The plan of a building is the graphic representation of the building itself. An architect usually does this work, but it is possible to do it yourself with the help of some computer software that will allow you to trace exactly the desired plan.
But they can also give you a 3D view of the sketch of the building. In case you decide to make your plan, this article will enlighten you on the little things you need to know before you start. So, without further ado, let’s dive into this blog and learn more about the subject at hand.
What you need to know before making the drawing

Indeed, there are still some things to check before proceeding to the realization of your plan so as not to have to change it several times. You should keep in mind that the plans are predefined, so it is possible that not everything will be done as planned, especially if you plan to do it alone. If you want everything to be perfect, at least get a professional to assist you.
On the other hand, it is important to know that the design should take into account the aspect of the land, the selection of materials, and the choice of the type of house to be built. The orientation of the land is very important because it depends on the presence of the sun’s rays in the home and the exposure to the winds.
Not to mention the view that it can offer you from your window or your garden. The materials and the type of house to be built are based much more on price. You need to know how to evaluate the time, money, displacement, place of the house, and accessibility of the place to properly prepare the plan for your home.
What you need to know during the design process

Currently, self-building has become a trend, thanks to its ease of access. In our time, anyone can make a construction plan with his 3D architecture software, which has even become a simple video game for children. Speaking of plans, it is important to keep in mind the difference between a real construction plan and a layout plan that only serves to list the rooms of the future house.
The construction plan is a detailed plan in which other plans such as the facade plan, the section plane, the ground plan as well, and the piping and electrical installation plans are also shown. The facade plan is the diagram that shows the different facades of the house, i.e., the front facade, the rear facade, the right gable, and the left gable.
The ground plan is the general visualization of the whole house, showing the topography of the construction site, the land’s limits, and the building’s surface. The section plane is the complement to the mass plan for administrative purposes. The piping and electrical installation plans are the paths drawn on paper or on the screen to show the water pipes and the electrical network.
What to know after the drawing is done

Even if you have finished your plan, the work is still far from being finished. The finished plan must still comply with local and national planning laws. If you had given the work to an architect from the beginning, you would not have had to deal with this extra work. Specifically, the architect does not only reproduce the design of a house graphically. They also take care of the procedures and administrative papers, among which we can mention the building permit.
The application for this permit is the last step to finalizing the validation of the design of your house. It could be refused if the rules imposed by the town hall or the neighbors have not been respected in the plan. After this last step, you can finally start building your house:
-
- Laying the foundations.
-
- Erecting the rooms of the house with its framework.
-
- Installing the roofing according to the guidelines of your plan.
Sound off in the comments section below and tell us what you want to read next and if you want to read more about home construction.




















The very first step to building your home comes way before selecting any materials or locations. Before you can choose a home, you must know what type of home you can afford. Setting a strict budget and knowing how much you can or cannot budge will help you to make the best choices and help to save money in the long run.