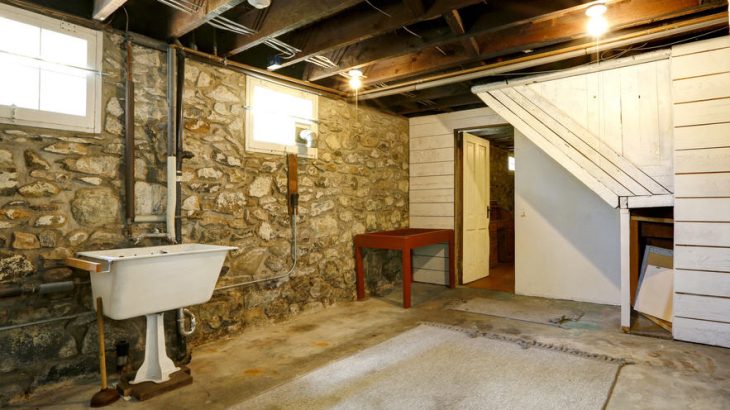The foundation plays a vital role in the construction of a house. Indeed, it not only guarantees its stability and durability but also protects it from rainwater discharge and rising ground humidity. To learn more, read this article.
What Is the Basement?
Installed above the foundation, the basement is the lower part of the walls or the base of the building. The basement can be partially or entirely buried depending on its future use.
The basement is subject to waterproofing and mechanical constraints in direct contact with the ground. Indeed, it supports the pressure of the ground, the infiltrations, and the total weight of the construction. Therefore, it is necessary that this foundation be perfectly watertight to avoid the various problems related to humidity, the appearance of plants, etc.
After everything is in place, the foundation is built. It allows supporting the facade walls as well as the load-bearing walls. During this stage, we also proceed to the drainage of the ground.
What Are the Different Types of Basements?
There are currently three types of basements: hedgehog basements, crawl spaces, and basements.
The Hedgehog Type Basement
The building’s floor sits directly on the foundation with this type of basement. There is no space between the foundation and the first floor.
The natural soil must be stripped and then covered with compacted stones to install the base. Once these are well arranged, the slab is poured. It must be equipped with a metal mesh. After that, the entire surface should be covered with a plastic film. This is a material that allows to ensure both the first floor’s waterproofing and protect it from moisture.
This type of subfloor is perfect if you are on a tight budget, as it is the cheapest on the market. However, it is not suitable for all types of land, as it can only be built on very flat ground.
The Crawl Space
In contrast to the hedgehog basement, which leaves no space between the first floor and the foundation, the crawl space allows for an intermediate space between the two. This space offers two main advantages. It protects your home from rainwater runoff and flooding. Moreover, it adapts easily to any ground. Generally speaking, the height of this space is 20 cm. This is why it is called a crawl space.
It is possible to insert cinder blocks or waterproof concrete in this space located between the foundation and the first floor.
For your information, the price of the crawl space is much higher than the price of the hedgehog base. Indeed, the square meter costs about 30 euros.

The Basement
This type of basement is preferred if you plan to add extra rooms to your house. In general, the basement is used as a garage, workshop, laundry room, or cellar.
Once the plan of the building is made, we proceed directly to the design of this floor. Dug into the natural soil, the basement can add value to your house if you plan to sell it one day.
However, the soil must be well-drained to avoid the risk of flooding. It is also essential to create a slope if you wish to convert this basement into a garage.




















One thought on “A Few Things To Know About the Basement of A House”