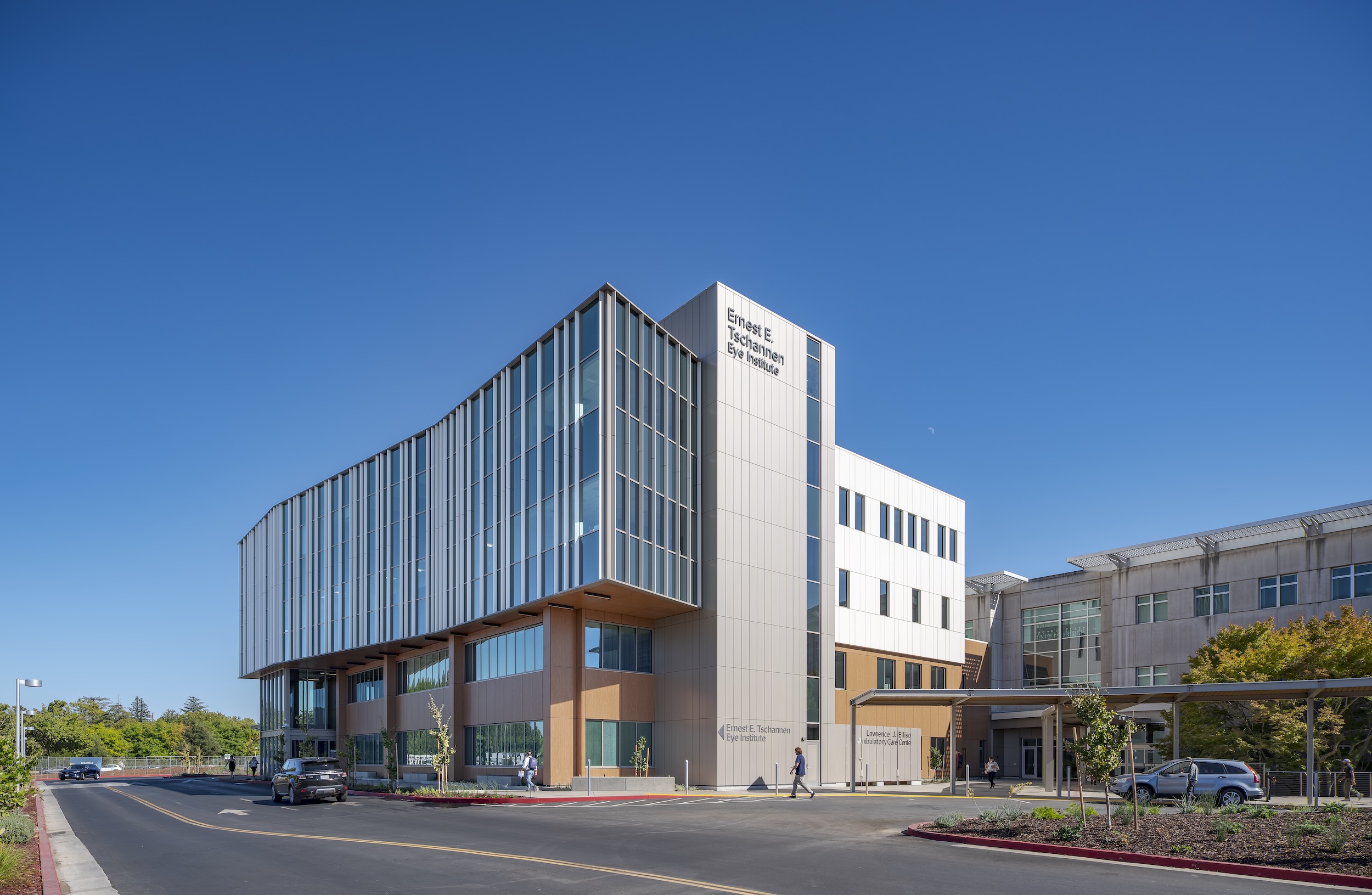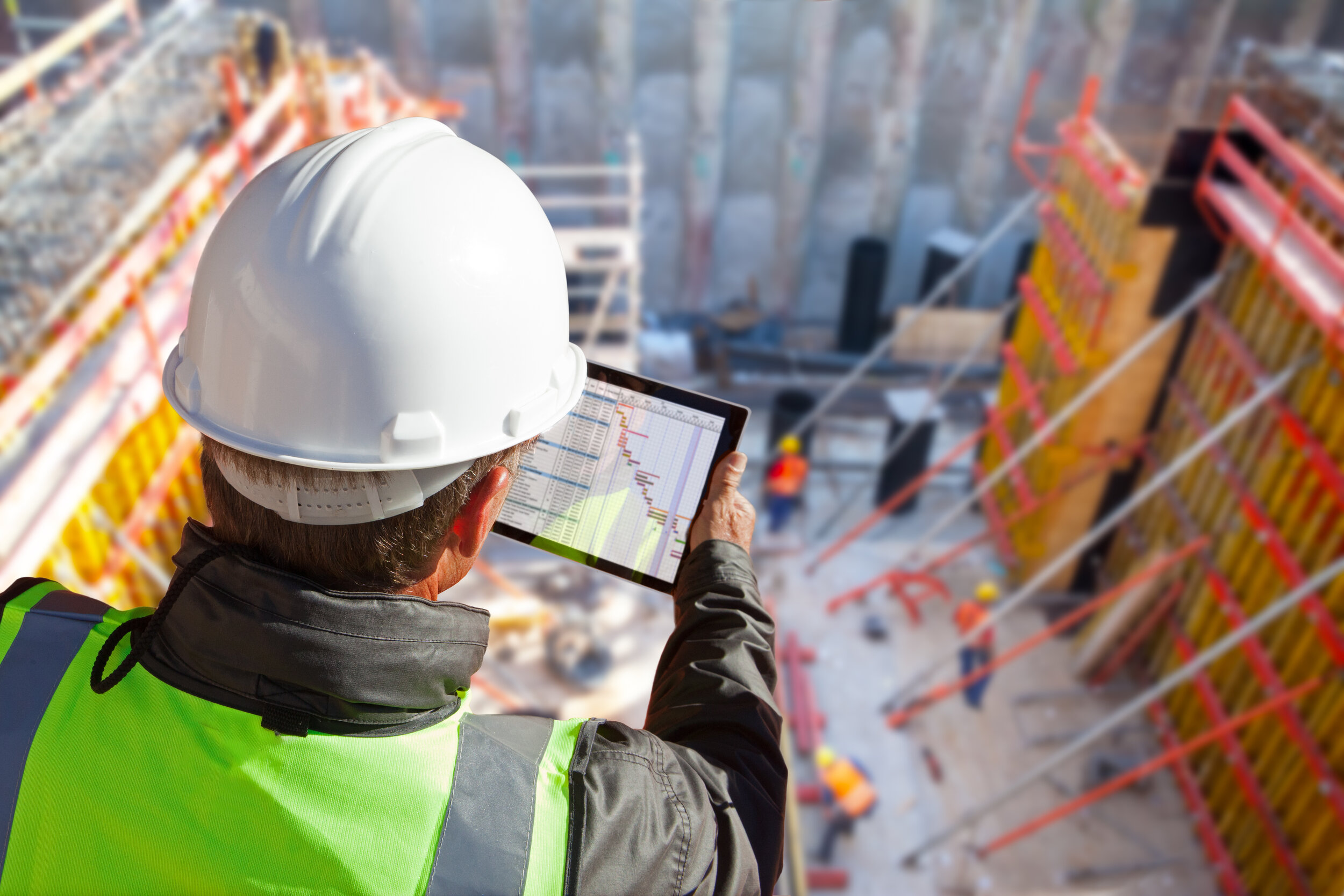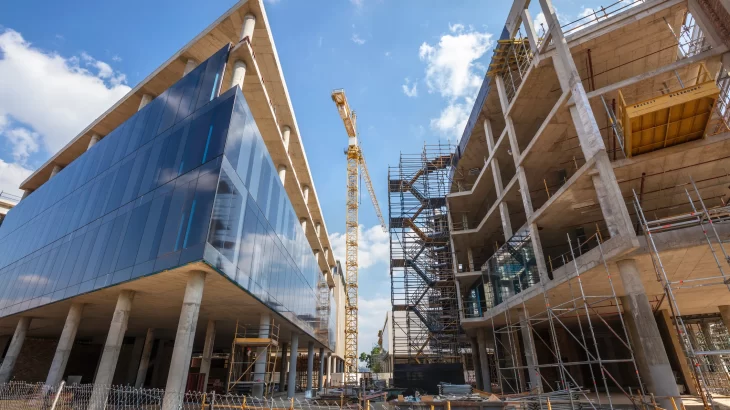Medical building construction stands apart from other types of construction due to its unique and specialized requirements. For instance, the design, planning, and overall construction process of medical facilities require careful consideration of numerous factors to ensure the delivery of high-quality healthcare services and the safety of patients, staff, and visitors.
In this article, we shall learn more about what makes medical building construction different from other types of construction.
Unique Aspects of Medical Building Construction
 One of the major considerations in medical building construction is the need to accommodate advanced medical equipment and technology. Medical facilities house a wide range of specialized equipment, such as MRI machines, surgical suites, diagnostic tools, and patient monitoring systems. These equipment often have specific spatial and infrastructure requirements, including precise electrical, plumbing, and HVAC systems. The construction process must account for these needs and ensure that the building’s infrastructure supports the safe and efficient operation of the medical equipment.
One of the major considerations in medical building construction is the need to accommodate advanced medical equipment and technology. Medical facilities house a wide range of specialized equipment, such as MRI machines, surgical suites, diagnostic tools, and patient monitoring systems. These equipment often have specific spatial and infrastructure requirements, including precise electrical, plumbing, and HVAC systems. The construction process must account for these needs and ensure that the building’s infrastructure supports the safe and efficient operation of the medical equipment.
Another important aspect of medical building construction is infection control and patient safety. Healthcare-associated infections often pose a significant risk in medical facilities, and the construction process must incorporate measures to prevent the spread of infections. This includes the use of antimicrobial materials, proper ventilation systems, and the implementation of strict protocols for cleanliness and hygiene. The layout and design of medical buildings should also consider the flow of patients, staff, and supplies to minimize the risk of cross-contamination and ensure efficient workflow.
Accessibility and patient comfort are other crucial factors that set medical building construction apart. Medical facilities need to be accessible to individuals with disabilities, ensuring barrier-free entrances, elevators, ramps, and appropriately designed patient rooms and amenities. Moreover, patient comfort is essential for promoting healing and reducing stress. Medical building design often incorporates elements such as natural lighting, calming color schemes, acoustics management, and comfortable waiting areas to create a soothing and supportive environment for patients and their families.
The complex regulatory landscape surrounding healthcare facilities further contributes to the uniqueness of medical building construction. Building codes and regulations specific to medical buildings require compliance with stringent guidelines related to fire safety, emergency exits, infection control, privacy, and more. Architects, engineers, and construction teams must have a thorough understanding of these regulations and work closely with regulatory bodies to ensure compliance throughout the construction process.
Furthermore, medical buildings often require a high degree of flexibility to adapt to changing healthcare needs. As medical practices and technologies evolve, the building must have the capacity to accommodate future upgrades, expansions, and changes in healthcare delivery models. Incorporating flexibility into the design and construction of medical facilities allows for scalability and reduces the need for extensive renovations or disruptions to ongoing healthcare services in the future.
Meet Medical Building Regulatory Standards
 There are regulatory standards and guidelines that govern the construction of medical buildings to ensure safety, functionality, and compliance with healthcare industry requirements. These standards vary by country and region but generally encompass various aspects of the building design, construction, and operation. Below you will find several examples of regulatory standards commonly associated with medical building construction:
There are regulatory standards and guidelines that govern the construction of medical buildings to ensure safety, functionality, and compliance with healthcare industry requirements. These standards vary by country and region but generally encompass various aspects of the building design, construction, and operation. Below you will find several examples of regulatory standards commonly associated with medical building construction:
Building Codes: Medical buildings must adhere to local building codes and regulations that govern aspects such as structural integrity, fire safety, accessibility, electrical systems, plumbing, and ventilation. These codes are intended to protect the occupants and ensure the building meets minimum safety standards.
Healthcare Facility Guidelines: Many countries have specific guidelines or standards for healthcare facilities that outline requirements for space planning, functional design, infection control, patient privacy, equipment installation, and operational considerations. These guidelines often address different departments within the medical building, such as operating rooms, patient rooms, diagnostic imaging areas, and laboratories.
Health and Safety Regulations: Medical buildings must comply with health and safety regulations that protect patients, staff, and visitors. These regulations cover areas such as emergency evacuation procedures, infection control protocols, hazardous materials management, waste disposal, and occupational safety guidelines.
Accreditation Standards: Accrediting organizations, such as The Joint Commission in the United States or the Canadian Council on Health Services Accreditation in Canada, establish standards for healthcare facilities to ensure quality of care and patient safety. These standards encompass various aspects of the building, including design, construction, maintenance, and operational practices.
Medical Equipment Standards: Medical buildings often house specialized equipment and systems that must meet specific standards to ensure their safety, accuracy, and performance. These standards may be set by organizations like the International Electrotechnical Commission (IEC) or specific regulatory bodies governing medical devices.




















For the construction of such buildings, it is especially important to comply with all construction norms and standards to prevent defects. It is necessary to introduce quality control for the construction industry, which will provide stricter control and clearer division of responsibilities