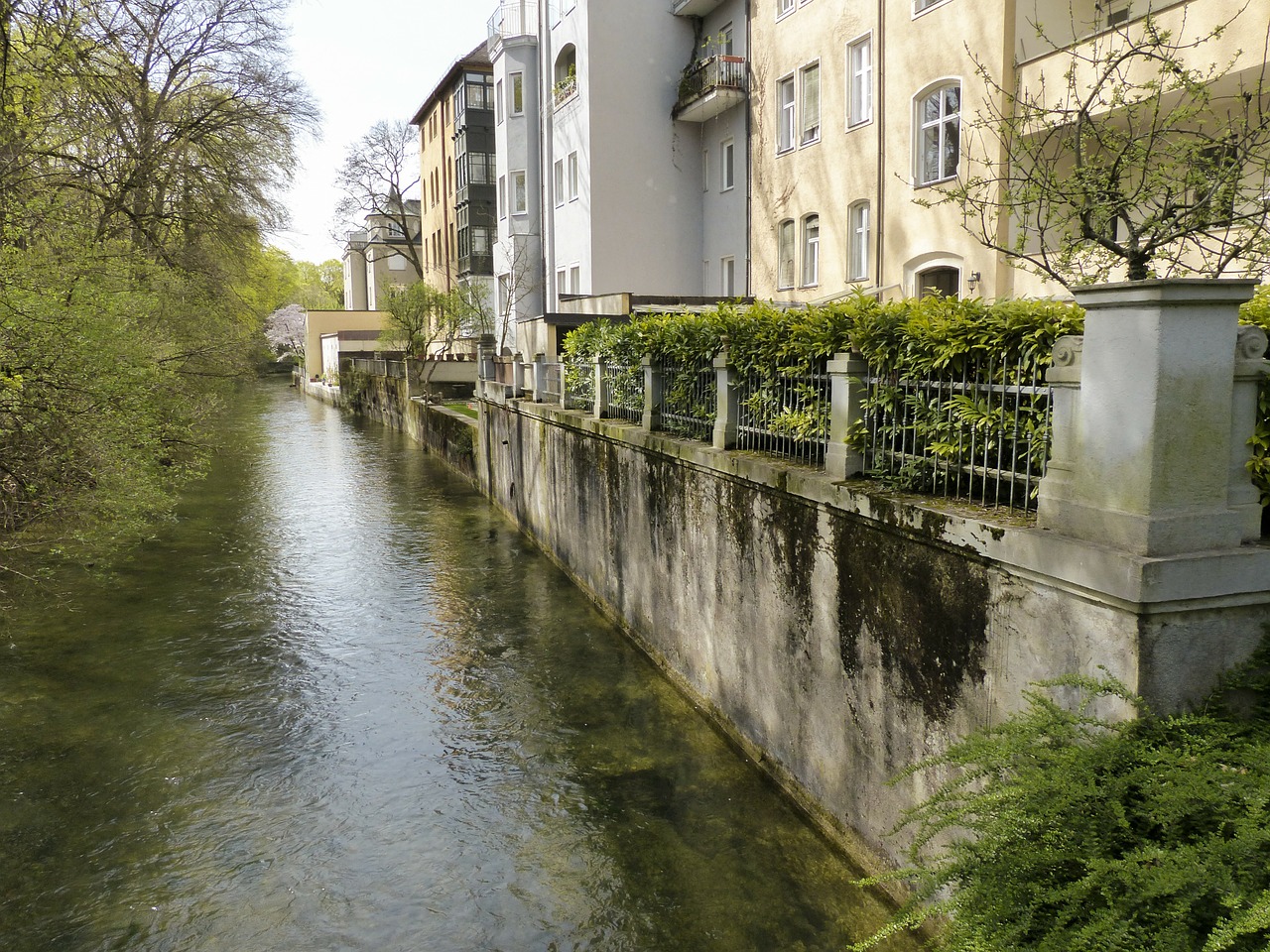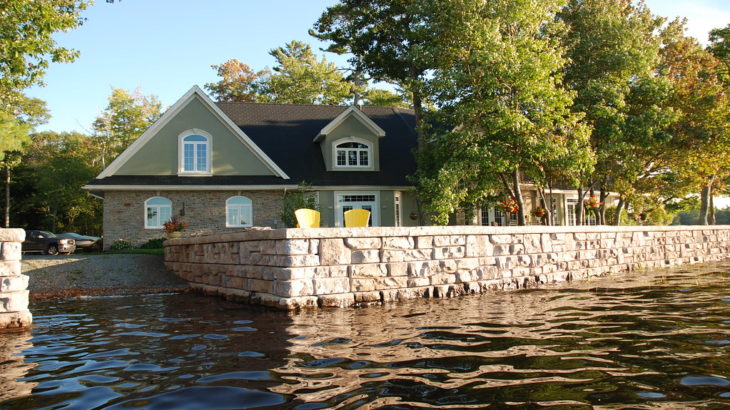A retaining wall is an exterior wall that retains material (earth, powdery materials, rubble…). It is generally found on sloping ground. You can also use the retaining wall to protect against erosion and flooding and act as a noise barrier or a fence.
The principle of the retaining wall consists in opposing the thrust of the materials retained by it. If its construction requires professional know-how, it is possible to realize a retaining wall in certain simple cases, such as a small slope.
Good to know: If you are not completely sure you want to build your retaining wall alone, you can call on a professional who will be able to advise you and make a quality installation.
Intended to retain material, the retaining wall must have a sufficiently stable base and be strong enough to resist pressure. This is why its construction must observe certain essential points.
Regarding the terrain:
– the difference in level must not exceed 10%;
– the ground must not be loose.
Inverted T-wall

The retaining wall can be in the shape of an inverted T: the wall’s width is identical over its entire height, but the footing is wider than the wall. The width of the foundation on the backfill side is more significant than on the visible wall side.
Caution: for a high wall or a wall subject to certain specific constraints, you can only consider this method after a design office’s precise analysis.
The dimensions of the wall and its foundations depend on the soil’s nature, the type of wall, etc. However, we can define the following orders of magnitude:
– The foundations are frost-free. If necessary, consult the map of your region to know the depth to be reached.
The footing width is approximately 0.5 to 0.66 × height, with a minimum of 40 cm. The footing on the visible wall side (the shortest) is 0.15 to 0.20 × height.
– With conventional cinder blocks, the wall width is 20 cm (minimum thickness).
Example 1: a 1 m high retaining wall has a footing of 50 to 66 cm wide, i.e., 15 cm on the visible wall side + 20 cm (wall thickness) + 15 to 30 cm on the backfill side.
Example 2: if the wall is 2 m high, the footing is 1 to 1.30 m wide, i.e., 30 cm on the visible wall side + 20 cm (wall thickness) + 50 to 80 cm backfill side.
The weight of the wall
Another possible form is the “weight of the wall,” characterized by a base more expansive than the wall’s top. This method is less economical in material, but its design ensures a certain stability. The orders of magnitude of the dimensions are :
– depth of footing excluding frost ;
– footing width between 0.33 and 0.5 × height (40 cm minimum);
– width of the base of the wall in the order of 0.2 × height + 0.10 m ;
– minimum width of the top of the wall (last third) of 20 cm.
For example, a weight wall of 1 m height has a footing of 40 to 50 cm wide, a base formed by blocks of 27 cm thick, and the top of the wall (last third) is made with conventional blocks of 20 cm thick.
Finally, any construction of a retaining wall must be accompanied by an effective drainage system.
Note: do not hesitate to consult a design office that will be able to establish with precision the operating load of your low wall, and thus its dimensioning and its reinforcement. A well-designed wall avoids unpleasant surprises during the implementation and ensures the durability of the construction over time.




















I live in a coastal area, and I was thinking of getting a retaining wall for my property. Thanks for letting me know that the material for the retaining wall should provide a sufficiently stable base that is strong enough to resist pressure. I’ll be sure to keep this in mind while I get in touch with a marine construction service I can hire to work on the project.