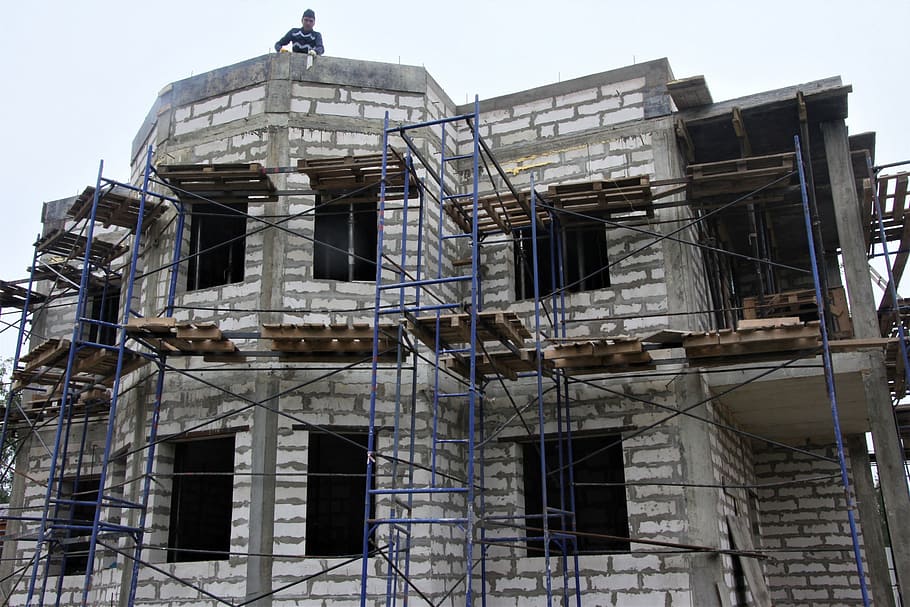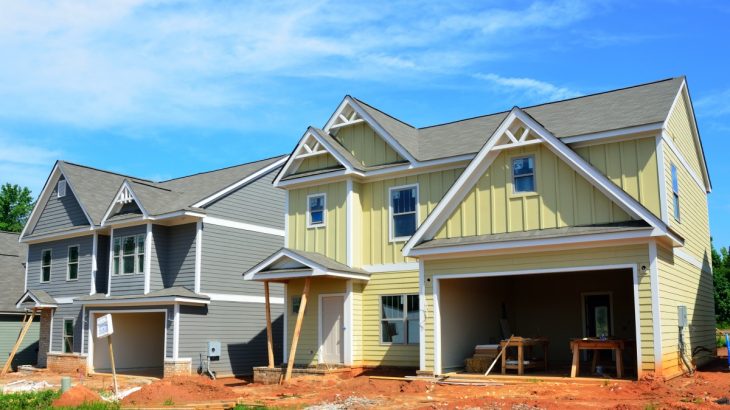Stages of a House Construction Project
Building a house is a serious project that must be carefully thought out. Among the possibilities of construction, development, and financing, everyone can find the solution that suits him. We accompany you in your construction project, from conception to realization.
Let’s have a close look at the stages of your project.
1. Financing the construction of your house
To build a house, you must first think about and prepare the financing. Given the magnitude of such a project, it is essential to evaluate the cost price correctly and anticipate your real estate loan request. The only way to get a precise idea is to make several estimates and compare them. Estimate the budget necessary for your project and prepare your loan application as well as possible.
2. Buying a building plot
Choosing the suitable land to build your own house is one of the first points to study. You choose between an isolated plot of land, often with a larger surface area, or a housing estate, which is usually a quicker and easier solution. Development, exposure, location, easements: find out everything you need to know about choosing a plot of land and the steps to buy it.
3. Finding the right professionals

Designing a house involves several steps. In particular, you need to choose the right partners to carry out the construction: architects, builders, craftsmen… This means managing the contractual relationship well. Several guarantees protect the purchaser of a single-family home during and after work. Find out how to choose your service providers and subscribe to your contract and guarantees.
4. Choosing the type of house
Before building a single-family home, you need to ask yourself the essential questions that will help you think through your project. The choice of the type of construction (traditional, industrial, wooden, ecological) is essential. Then come to the style of your future home (volumes, regional characteristics) and the construction materials (wood, stone, cellular concrete, brick, breeze block). Here are the criteria to consider to define the type of house to build.
5. Drawing the plans of your house
Once you have chosen the type of construction, the style, and the materials, you can draw the plans for your house. This is an essential step; you have drawn, whether about catalog plans, custom plans, or plans. Layout plans, façade plans, sectional plans, location plans, electrical plans…: it’s better to call on a professional to draw them up or check them to avoid any unfortunate mistakes. All our bits of advice to make your house plans or draw them yourself.
6. Obtaining a building permit
Of course, the construction of a house is regulated by law and subject to a building permit to ensure that it complies with the urban planning rules in force in the region. Documents and plans to provide, whether or not to use an architect: find all the information and helpful advice to complete your building permit application without mistakes.
Read more:
– 4 Steps to Make a Wall Foundation;
– 11 Steps to Build a Brick Wall;
– 4 Steps to Install the Wooden Slab of a Wooden House
– 9 Steps for the Earthwork and Foundations of a Wooden House;
– The Stages of Building a Basement
– What’s All That Growing Interest for Wooden Houses?
– How to Choose a Rolling Scaffold
– What Architects Will Not Tell you!
– Stages of Construction of a House
– What Is Architectural Concrete
– Erecting the Frame of a Wooden House
– 4 Steps to Bend a Gypsum Board and Install It



















