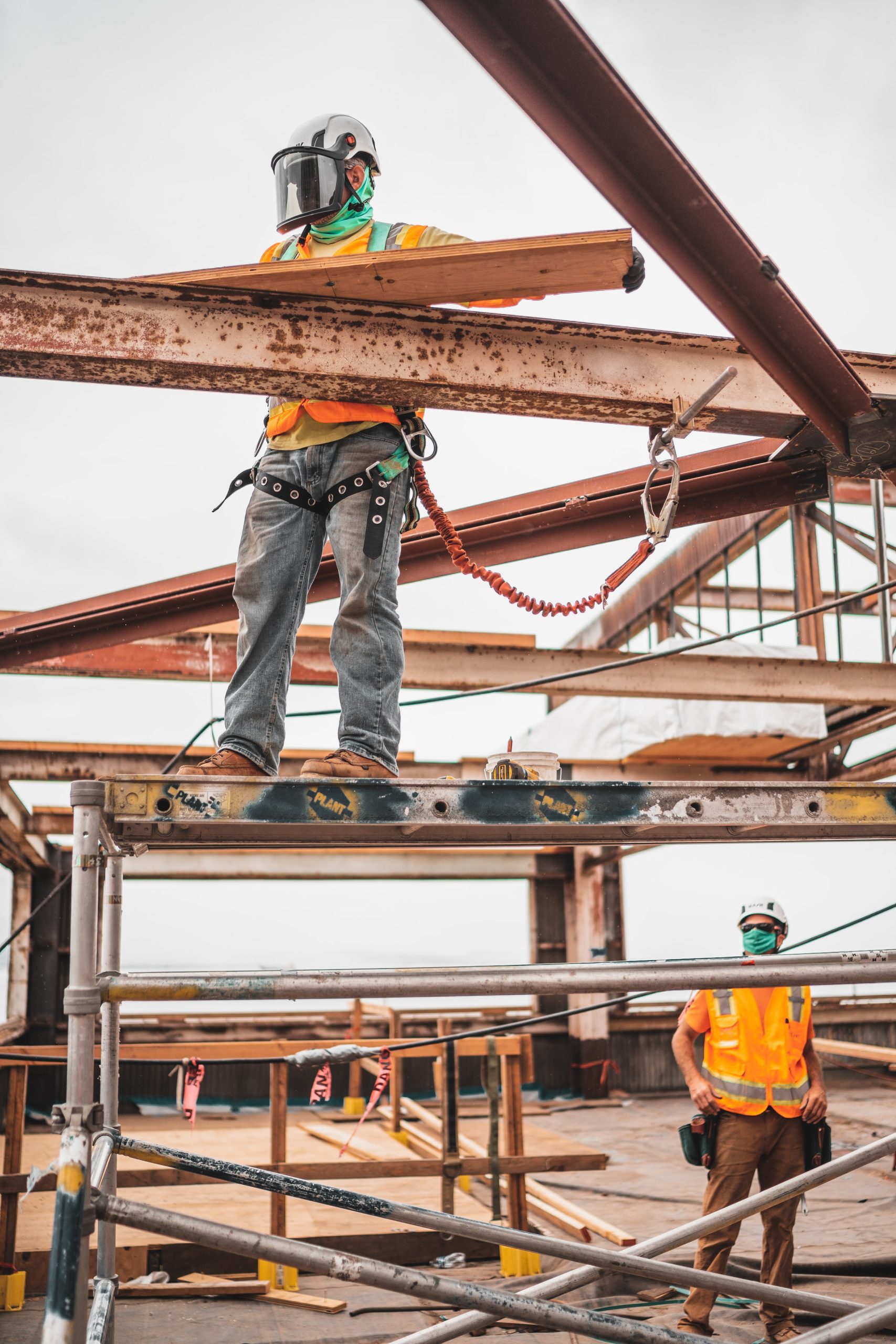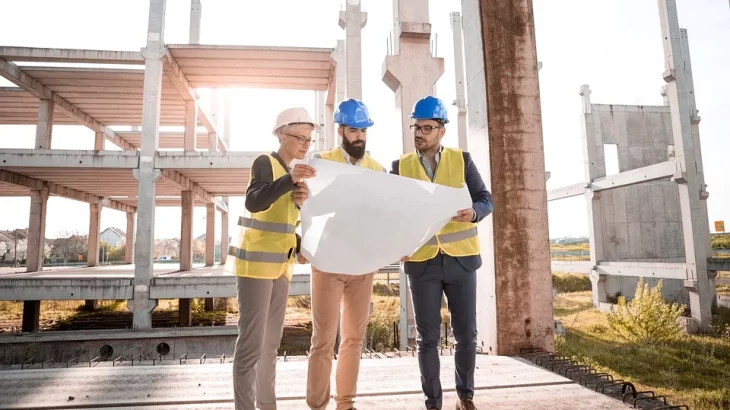There are 5 important steps in the design of a building. These steps allow architects to categorize their work. They represent a breakdown of how architects characterize their design services. So, without further ado, let’s dive into this blog and learn about some of the essential stages of building design.
Phase 1: Schematic Design

Schematic design is the first phase of building design. This is the phase in which the information gathered from the field will be used. This information will be used to create approximately three design options to propose to the owner in the form of a drawing. This will give him an idea of the different directions the project can take. The schematic design phase is crucial to the design of the building. It is recommended that a building specialist be consulted.
During this phase, it is also important to estimate the cost of each option. This allows the owner to choose according to his preferences and budgetary constraints. In addition, this step enables the owner to make initial adjustments to the direction of the project. Once the desired option has been chosen and the corrections made, the company can begin the process of design development.
Phase 2: Design development
During this phase, the professional must refine the first design by taking into account the client’s comments. This is also the time to update the cost estimate provided in Phase 1. This estimate should reflect any changes made to the Phase 1 design. The design development phase can involve many compromises. It is, therefore, necessary to be prepared and, above all, flexible.
Phase 3: Construction Documents

In this phase, the professional will need to present the final design to the owner. Then, he will have to prepare the technical specifications and the notes for the tender documents. This is also the stage for the building permit application. The design validated by the owner will have to be approved by the administrative authorities. The building will have to respect the urbanization rules in force. If the administration does not grant this authorization, the construction site may be delayed or canceled.
Phase 4: call for tenders
The tender documents must be very precise. During this phase, the owner engages in the process of selecting the contractor for the construction. It is also the moment to sign the different contracts related to the construction. The role of the architect will be to assist the owner.
During this phase, many companies present their offers. The owner can also hire a company directly without waiting for competitive bids. Note that the bidding phase can be started at the beginning of the project. There is no need to wait for all the construction documents.
If the owner defines a precise budget for the construction, he can hire a company at the start of the project. The contractor will be able to coordinate the previous phases and ensure that they are within budget. Construction companies are the only ones who can guarantee the price of construction. Architects can only provide detailed budgets.
Phase 5: Construction Administration

This is the final phase. Although it is the longest, it represents only a small part of the architect’s work. He will have to make frequent visits to the site to see the progress of the work. He will also have to ensure that the contractor respects the predefined planning.
As the project supervisor, he will have to be available to answer the different questions. The architect is responsible for following the project until its completion. He will have to supervise the last inspections and help the owner get his occupancy certificate.
Sound off in the comments section below and tell us what you want to read next and if you want to read more about construction.



















