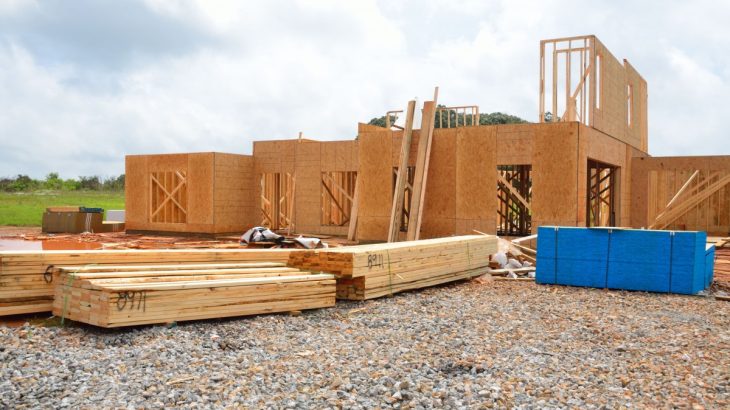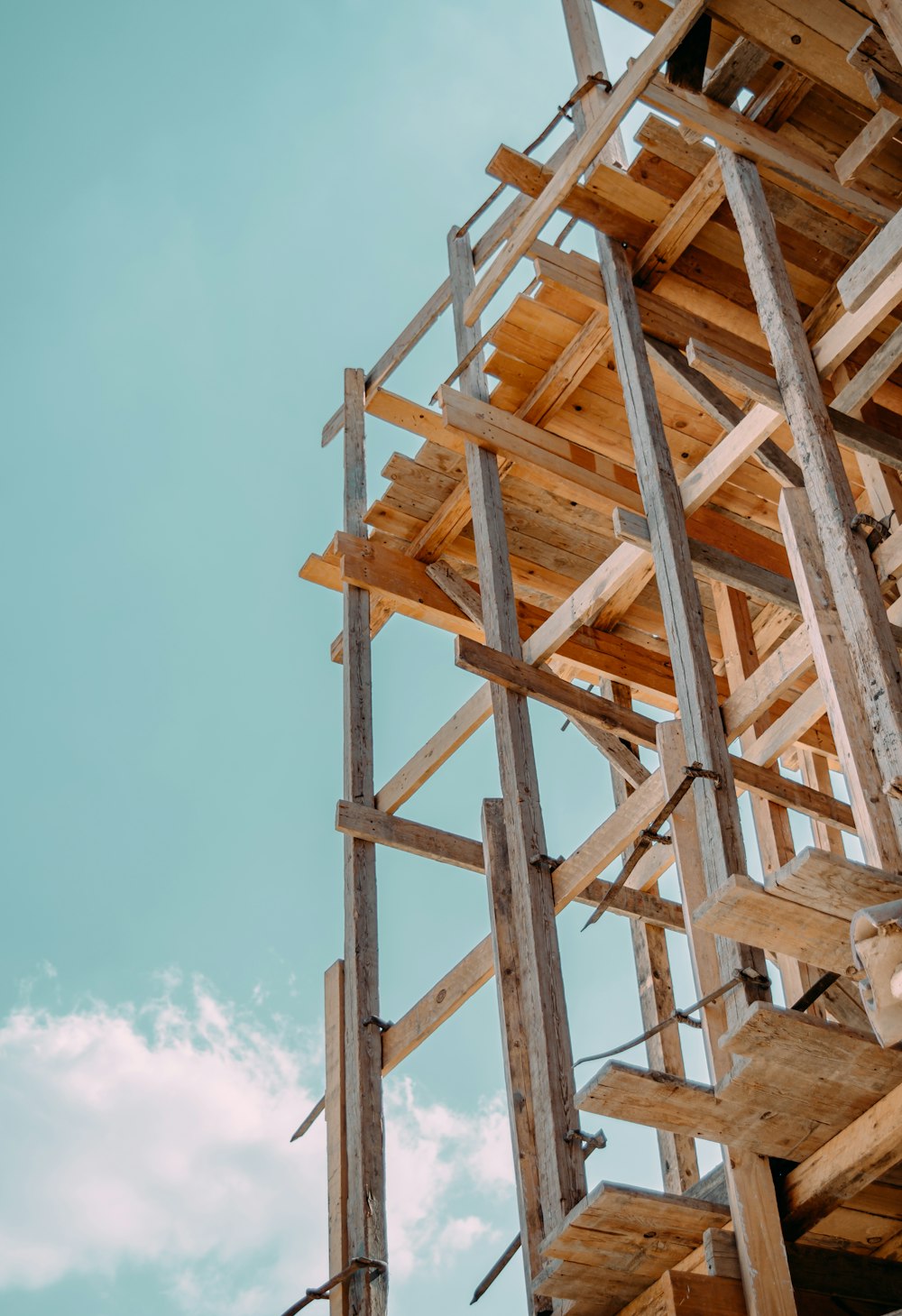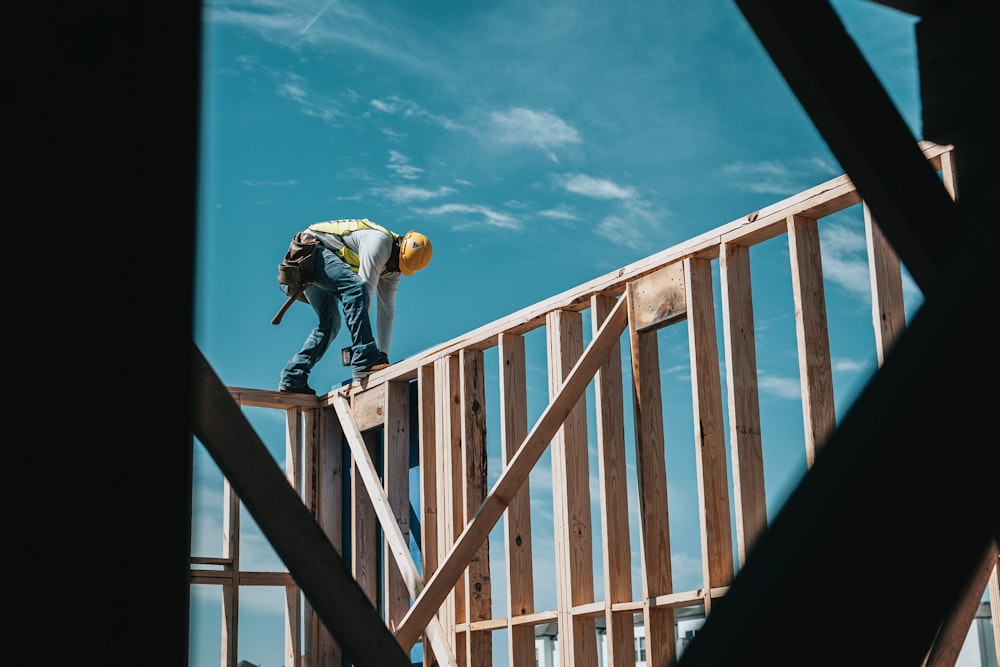Sometimes the urge to have a room a little airier, more airy, or a room or two more is a necessary and important evil. Do you feel that your habitat is too small and that it no longer suits you? No problem. A wooden elevation is often the best solution! Discover in this article how to make the perfect elevation that exactly matches your current needs.
The addition of a wooden structure
Timber raising involves adding a timber frame structure above the existing one. And all this in a secure way. So you can add additional bedrooms and bathrooms or create a workspace. Raising your house is simply enlarging it by adding one or two rooms. Similarly, we can also add floors and provide more space. This operation must be done carefully, taking into account even the small details. It is clear that it is necessary to pay attention to the smallest details to satisfy the needs of the customers. For the success of this operation, we usually recommend a wooden elevation.
Factors to consider for a wooden elevation
For the success of your elevation, you should hire the services of a carpenter. And by anyone! It will be a question of choosing an adequate carpenter capable of materializing the thought of the client. For example, you must have a building permit application to carry out a roof building elevation. This is crucial. It will allow you to avoid penalties such as a fine or demolition of the building.
Factors influencing the cost of the project
Also, factors that influence the cost of the project must be considered. If your building needs reinforcement, the cost of raising it may increase. However, if it is an extension, you will not have to spend as much. Also, remember that the type of layout is very important. For the creation of a wall, a window, or to lay slates on the roof, the price is defined, taking these aspects into account. Also, for the choice of a package or a tile, the prices will not be the same for these two types of finish. Finally, remember that your location is also important. You will need to take into account the following:
- The urban environment
- The city center
- Rural areas, etc.
The stages of a wooden elevation
This step requires so much attention to detail that it must be done with precision. It usually takes place in three stages:
- The dismantling of the roof
- Raising the walls
- The deposition of the roof.
Seen like that, it seems simple. But it’s not as simple as that. First, a feasibility study of the project must be carried out. You have to check the resistance of the walls and the foundations, file a declaration and obtain a building permit.
Then, you will have to draw up plans and specifications. Remove the existing roof and proceed with the prefabrication of the various elements in the factory while not forgetting to prepare the floor. This is followed by the stage of creating the walls and the frame.
It will also be necessary to lay the cover, the joinery, the frame, and the finishes without forgetting, of course, the realization of the insulation and the sealing of the air. Finally, the partitions, stairs, and coverings are installed. In most cases, it is a question of laying packages and tiles.
To carry out a successful wooden elevation, it is necessary to use a good specialist. This operation takes place in three main steps and is recommended for you, because it is very economical, but also is done in no time.
And yes, a wooden elevation for several reasons. Not only because it exposes you to a percentage of zero risk on the solidity of the building but also brings a lot of cachets. Isn’t that cool? Sound off in the comments section below, and tell us what you want to read next and if you want to read more about wood elevation.





















