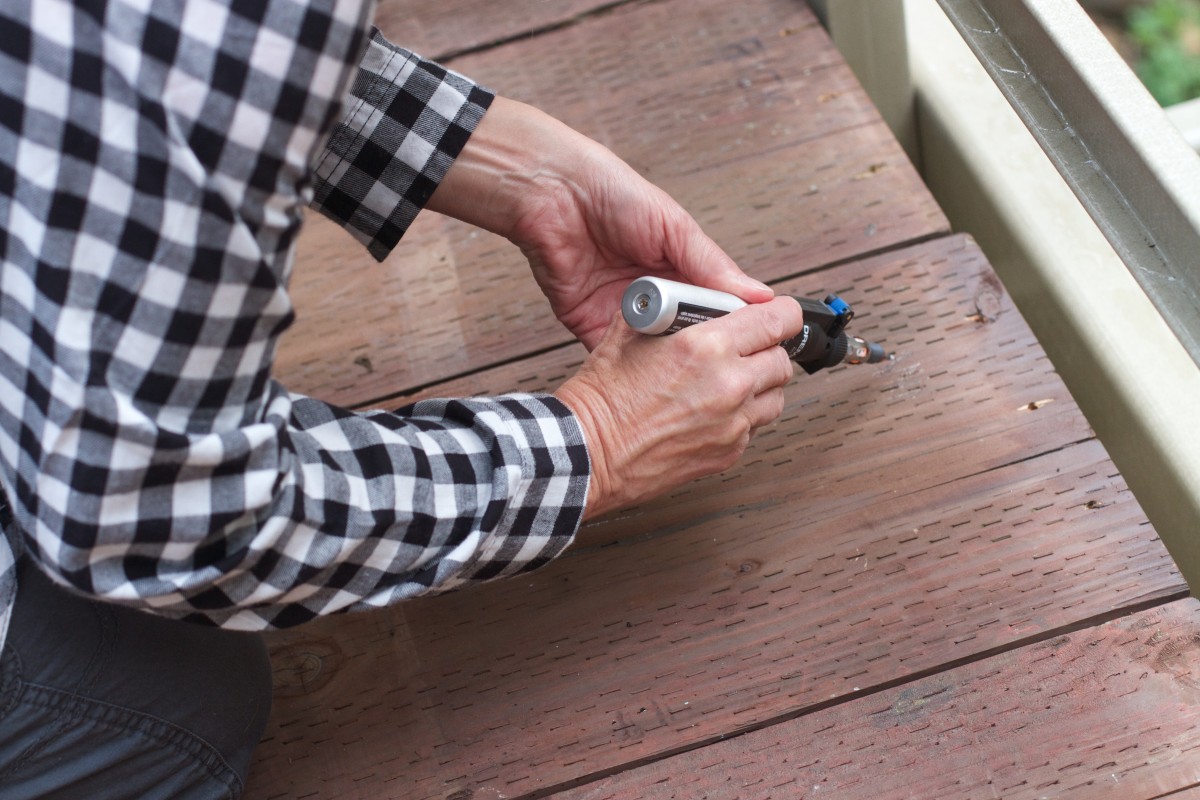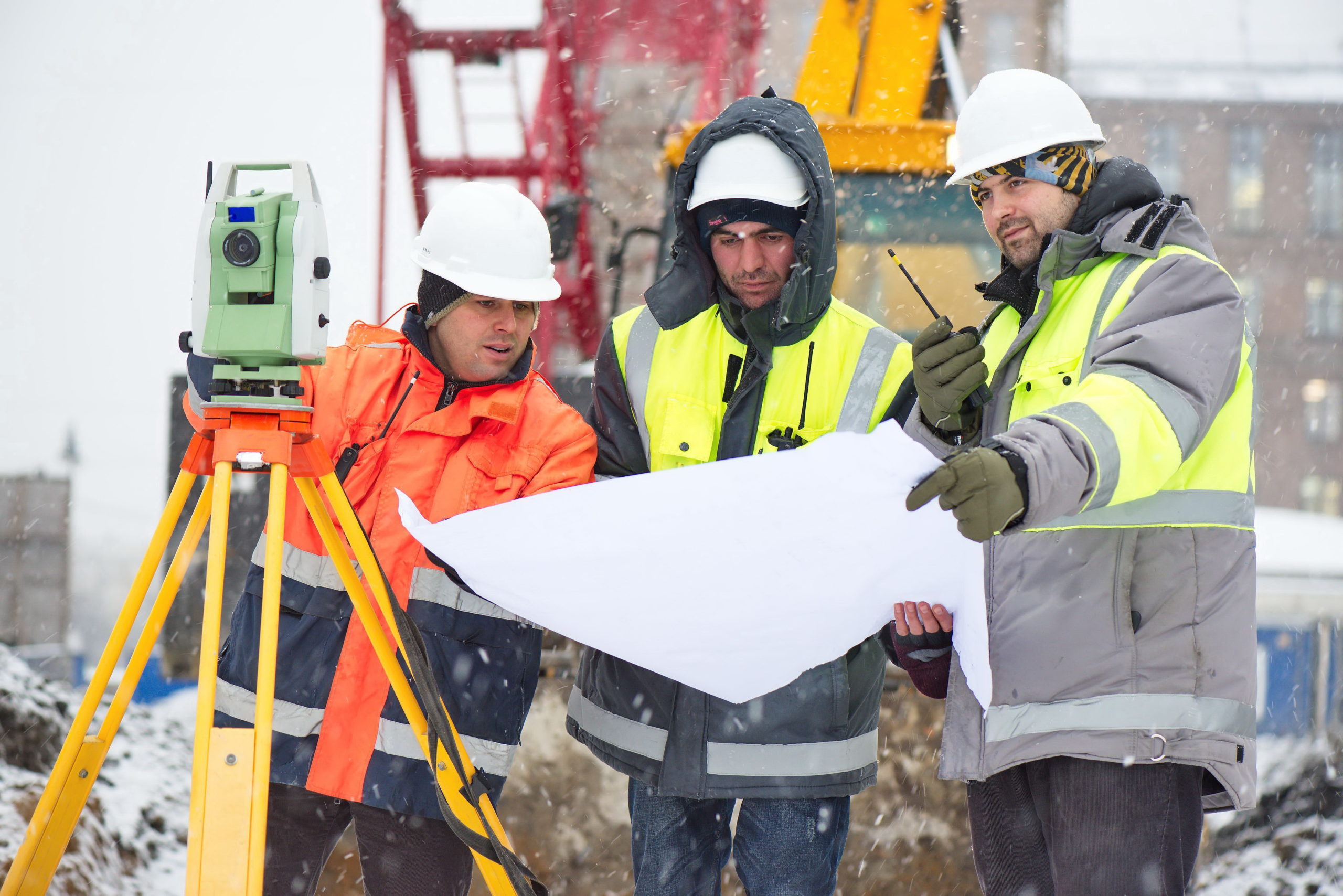Building your own home is the fulfillment of a life project. For some, it is a dream come true. For others, it’s just a long-term investment. Whatever the case, the size of the challenge encourages us to discover, step by step, the details of the realization of this personal challenge. Upstream of the execution of this project, there is the acquisition of land, the establishment of the plan of the house and the estimate corresponding to the architecture defined by a professional of the construction of buildings.
1. Earthwork

Earthwork is a work of adjustment or modification of the topography of the land so that it is ready to build. The main objective of this work is to flatten the land so that it is at the same level. This will facilitate the implantation of the future house. In order to do this, this first step consists essentially of excavating to lower the ground level and filling to raise it. For this purpose, the use of machines such as excavators or mini-excavators is required. They are sometimes found in public works professionals.
2. Work on the infrastructure
Once the earthwork has been completed, the second stage of the work is the construction of the infrastructure. This process consists in implanting the future house and setting up its foundation. It is the basis of any construction. In practice, the infrastructure of the building is implanted at a height underground depending on the instructions of the engineer of study. The work in question consists of placing the rubble, the reinforcement and pouring concrete.
3. Superstructure work
The superstructure is a technical term for the skeleton of the house. It is one of the main works of a building site and includes columns, beams, walls and slabs. In general, it is realized by pouring reinforced concrete. However, depending on the architecture required, it can also be made of hardwood to avoid the ravages made by wood termites.
4. Masonry walls
The masonry work of the walls constitutes the body of the building. It is in this stage that the walls are mounted. In practice, it essentially requires the intervention of masons. The installation and assembly of each wall vary on the type of material chosen by the owner. Indeed, a wall can be made of bricks (hollow, solid, glass), concrete (single wall, cellular, connected), or stone.
Each task requires attention to detail because the aesthetics of the facade depends on it. In addition, it should be noted that it is here that the future openings (doors and windows) are designed. At the end of this work of masonry of the walls, the caricature of the future house is defined.
5. The roof
With the body of the house in place, the next priority is to cover it to prevent possible weather-related risks. Thus, the fifth step is to install the roof of the house. To do this, the fascia board must be put in place. It is also necessary to ensure the waterproofing of the chosen roof and fix it. Once the roof is installed, it is possible to proceed with the installation of the gutter according to the type chosen.
6. Finishing work

The finishing work is the final phase of any construction work. However, it is the most costly phase. This fact is justified by the aesthetic requirements and the number of accessories needed, such as tiles, plumbing, fixtures or sanitary. The finishing works concern the covering of the ceiling, the walls, the floor and the facades. There is also the installation of the doors and windows and the verandas. In addition, it is also during this final phase that the plastering and painting works are carried out.
Sound off in the comments section below, and tell us what you want to read next and if you want to read more about building a home.



















