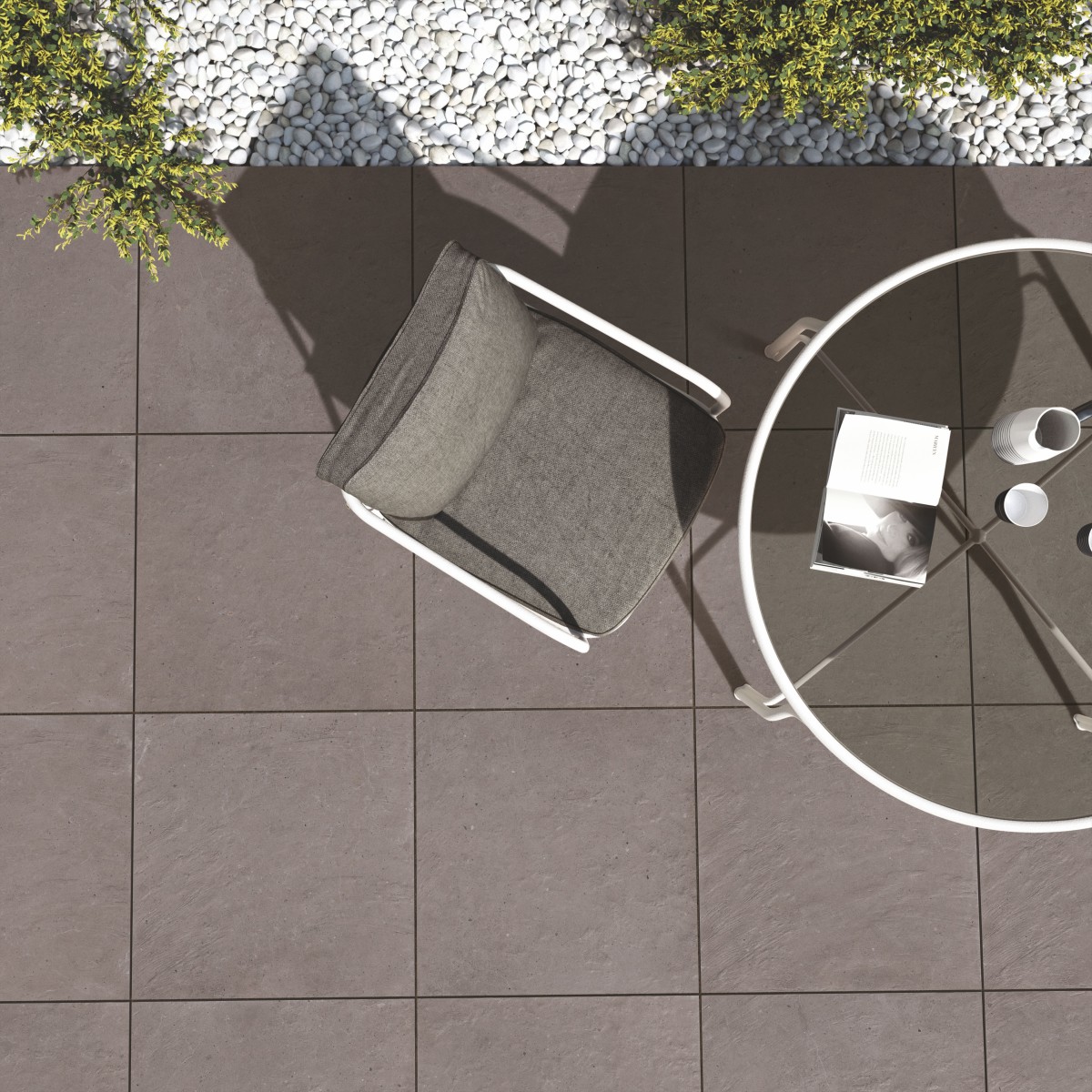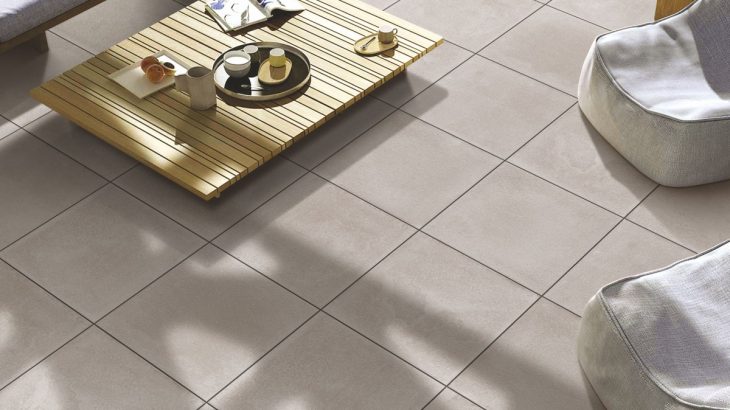6 Steps for Planning the Layout of Floor Tiles
The layout is the process of creating a set of drawings with instructions to guide and plan the installation of the tiles. The layout allows you to determine the number, location, and order of the tiles and the layout of the joints.
Layout is an essential step to be taken even before purchasing the tiles.
You will start by calculating the number of tiles needed to tile the floor. Then you will determine a starting point for the layout: it can be a corner, but it is recommended to start from the center of the surface to be tiled.
Once the starting point is determined, you will trace the marks on the floor, using a powder line. Then you will do a blank installation (without gluing the tiles) of two perpendicular rows of tiles, which will allow you to adjust the placement of the tiles and plan the cuts.
1. Calculate the number of tiles needed
Start by measuring the room’s dimensions or area you will be tiling.
Sketch the room or area to be tiled using a scale (e.g., 1 tile on paper equals 25 cm), making it easier to transfer the measurements and plan the installation.
Determine the number of tiles needed to tile the floor. To do this, measure the area to be tiled in square meters:
– If the area is not a simple rectangle, divide it into rectangular areas, measure them, and add them up.
– If necessary, make a sketch to help you divide the surface properly. And if there are corners that are not right angles, try to isolate them into rectangular triangles.
– In the case of a circular shape, the easiest way to calculate an area estimate is to take the area of the square or rectangle that contains the circular shape.
Calculate the area of a tile in m² (length × width).
All you have to do is make the following division:
Area to be tiled in m² ÷ area of a tile in m² = number of tiles
Plan to buy 10% more tiles to replace defective or broken tiles. Do the following calculation:
Number of tiles × 1.1 = number of tiles to be purchased
2. Choose a centered installation
– Corners or walls are not necessarily straight. It is therefore recommended to start the installation from the center of the room.
– If the floor tiles are to be laid in a pattern, centered installation is imperative to frame the design in the room.
– A centered installation is also necessary if the room does not have a right angle.
– In other cases, it is possible to start the installation from one of the right angles of the room, preferably starting from the corner farthest from the door.
3. Locate the starting point for the installation

If you plan to lay the tiles from the center of the surface to be tiled, you must first draw the medians, i.e., the two perpendicular lines that intersect in the center of the room:
– If your room is square or rectangular, measure the walls to determine the center, you will draw the medians from these marks (these are the two lines that pass through the center of the room, forming a right angle).
– If the piece you are tiling is not square or rectangular:
◦ Draw the main diagonals to determine the center.
◦ From this point, you determine two perpendicular axes, one of which will be parallel to one of the main walls in the room.
– To help you, draw the lines on the floor with a powdered chalk line.
4. Mark your marks on the ground with a powdered chalk line
A powdered chalk line is a useful tool for making quick, accurate, and perfectly straight lines on the ground.
The powdered chalk line is a case that contains a string and is filled with a powder (usually blue). It allows you to quickly draw lines on the ground without using a ruler.
It takes two people to use a powdered string:
– Mark markers on the ground that will make it easier to draw the lines.
– Unroll the line and position it along the marks you have made on the ground.
– Hold the line firmly on both sides.
– Pull the line up to pinch it.
– Release it abruptly so that it deposits a line of powder on the ground, the line is drawn.
The 2 straight lines drawn in this way correspond as much as possible to the medians of the piece and will serve as markers to start your installation in the center.
If you plan to use different colors or a mosaic, number the tiles
If your tile has several colors or a mosaic with patterns, transfer the lines you made on the wall to your initial sketch. Then color the tiles in your design. The layout allows you to see the pattern that you will make.
Then number the order in which the tiles will be laid on your sketch. The sketch will help guide you and avoid mistakes when laying the tiles.
Finally, number the tiles on the back according to the order in which they will be laid, and assemble them in as many piles as there are tile colors.
The first tiles to be laid will be at the top of the pile; conversely, the last tiles will be at the bottom.
Tip: The result should be as symmetrical as possible. If you use tiles of different colors, make sure to distribute them in an aesthetic way.
5. Do a blank installation
Once the starting point has been determined, it is advisable to lay two perpendicular rows of tiles without gluing them down.
– Once the first tile is placed in the corner of the perpendiculars in the center, lay the rows of tiles along each axis from wall to wall. This is how you square the area to be tiled.
– Then, fill in each of the four areas starting from the center.
– First, lay all the tiles in their entirety. To fill in the edges (i.e., the borders that are not covered by whole tiles), you will make the necessary cuts after the whole tiles have been glued.
– Don’t forget to put the crosspieces between the tiles; they allow you to consider the thickness of the joints.
Laying the tiles blank allows:
– to have an overview of the result once the installation is completed;
– to determine the number of tiles to cut;
– to make changes in the order of installation if necessary (avoid a large number of cuts, obtain a more symmetrical result, center a mosaic …).
6. Start laying the tiles
Once the layout stage is completed, and the lines are drawn, prepare the adhesive mortar, glue the floor and start laying.
Read more:



















