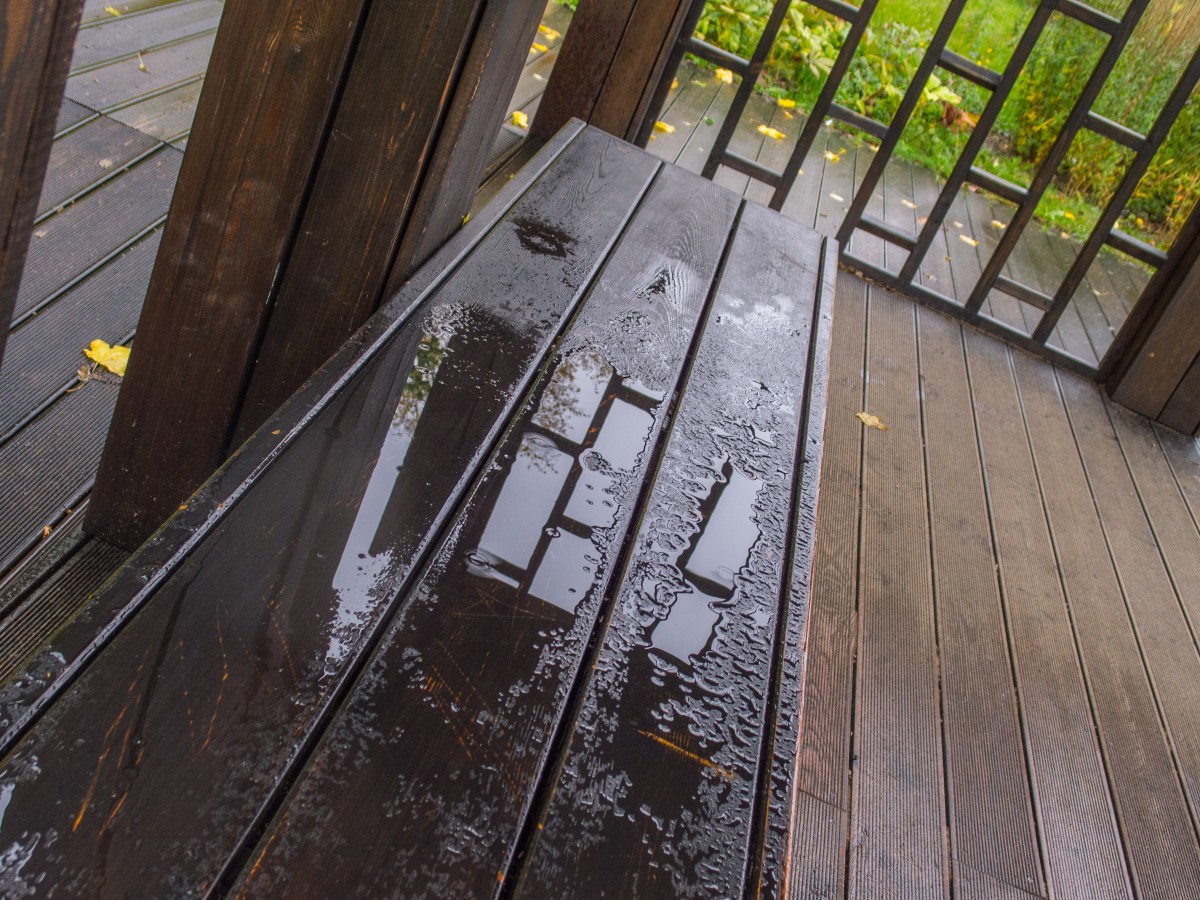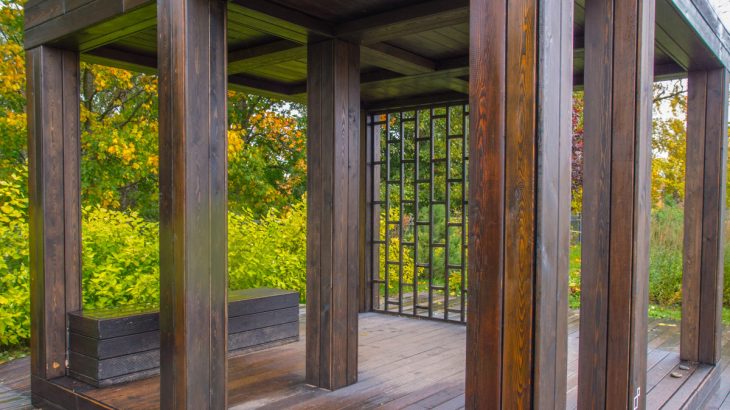3 Steps for Installing a Wood Deck
Contents
– Method 1: Installing a wood deck on joists
– Step 1: Prepare and install the joists
– Step 2: Lay the deck boards on the joists
– Step 3: Finish the deck by installing the edge boards
– Method 2: Installing a wood deck on adjustable feet
If you want a deck that is comfortable to live with and quick to install, choose wood. If you can pour a concrete slab, a wood deck is installed on wooden joists. If this is not the case, or if you prefer, you can also lay your deck on adjustable blocks.
To learn how to install a wood deck, follow these instructions!
Method 1: Installing a wood deck on joists
Gather specific materials
To install deck boards on joists, you need the following:
– Wooden joists with a section of 40 × 60 mm or 50 × 70 mm;
– wooden deck boards ;
– 2, 4, and 10 mm wooden wedges;
– insulation pads for joists;
– knock-in dowels;
– bituminous strips;
– stainless steel screws.
Position the joists
Ideally, the joists are installed in the direction of travel, and the deck boards are positioned perpendicular to the joists.
The distance between the joists is about 40 to 50 cm (depending on the thickness of the boards and the type of wood).
The terrace slab
The joists are fixed on a concrete slab. If it does not exist, you must pour it.
1. Prepare and install the joists
Prepare the joists
To begin with:
– Place a 10 mm shim against the wall.
– Then, place the joist perpendicular to the wall.
– Saw off the end of the joist that protrudes from the slab.
– Cut all joists to size.
Pre-drill the mounting holes in the joists
Proceed as follows with a drill and a drill press:
– Make the first hole 10 cm from the end.
– Then drill every 80 cm.
– Drill the last hole at 10 cm from the other end.
– Countersink all the screw heads.
– Do the same on all the joists.
Place the insulation pads
For the 1st joist:
– Place the insulation pads every 50 to 60 cm on the floor in the direction of the joist.
– Position the joist on the pads.
Important: the pads must not be at the level of the fixing holes. Offset them if necessary.
– Install 10 mm wood shims between the joist and the walls to allow for expansion.
Fix the 1st joist in the ground
Get your drill:
– Drill the slab with a concrete drill bit at each pre-drilled hole through the joist.
– Then insert knock-in dowels into the holes.
– Drive them in with a hammer.
Install and secure the remaining joists
Continue installing the other joists in the same way: plugs, wedge at the end of the wall, drilling, and fixing in the floor. Respect the distance between the joists.
Check the levels by placing a mason’s rule on the joists (perpendicularly), then place the level on the rule.
Good to know: if you notice any irregularities in level, you can compensate for them with wooden wedges inserted under the joists.
Then place bitumen strips on the joists.
2. Install the deck boards on the joists
Important: the boards are attached perpendicular to the joists. Begin installation at the edge of the deck.
Measure the 1st deck board
– Place a 10 mm thick shim between the wall and the deck board to allow for expansion space. The opposite end should be positioned in the middle of the width of a joist.
– Using a pencil and a square, draw a mark and saw the board with a circular saw.
Measure the edge of the board
– Measure the height of the deck edge.
– If necessary, cut the edge board to length.
Install the 1st row
Position the edge board, without fixing it, on the edge of the deck. Then :
– Install the 1st deck board by overlapping the edge board.
– Screw the board at 2 points (20 mm from the edges) into each joist, having countersunk the screw heads previously.
– Measure the remaining space to be covered by adding a few centimeters (the overhang will be cut off during the finishing stage).
– Leave a 2 mm gap between the boards with a shim, and fix the next one in the same way.
Important: for a good fixing, the screw length must be equal to 2.5 times the board thickness.
Install the following rows
Install the remaining boards with staggered joints:
– Start the installation at the other end with an entire board.
– Lay it down and insert 4 mm spacers between the 2 boards.
– Cut it so that it reaches the midpoint of the curve.
– Fix it by screwing (as before).
– Insert a 2 mm shim at the junction between the 2 boards, then a 10 mm shim at the end of the wall.
– Install and fasten another board to complete the row.
– Install all rows in the same manner.
3. Finish off by installing the edge boards
A 1st edge board has already been measured and cut in step 2.
Measure the height and length of the other edges of the deck. Cut them to length if necessary.
Position an edge board at the end of the row
Position the edge board under the deck boards’ overhangs. Mark the cutting line with a chalk line. Cut the edges with a circular saw.
Attach the edge boards
Fasten the edge boards around the deck’s perimeter by screwing them to the joists.
You can complete the finish by installing profiles on the sides of the deck.
Method 2: Installing a wood deck on adjustable posts

You can install a deck on blocks on a concrete slab and also stabilize soil or sand. If you can’t pour a concrete slab, opt for adjustable blocks. Here are the main steps to install a wood deck on blocks:
– Calculate your needs: number of blocks, wood boards, joists.
– Cut the joists to the dimensions of your deck.
– Place the adjustable blocks on the ground.
– Place the joists on the blocks.
– Attach the rows of deck boards and edge boards.
Materials needed to install a wood deck
Wedge
Hammer dowel
Chalk line
Carpenter’s pencil
Square
Milling cutter
Gloves, goggles, and mask
Lumberjack
Hammer
Tape measure
Spirit level
Drill
Punch
U-shaped profile
Mason’s rule
Circular saw
Hand saw
Screwdriver



















