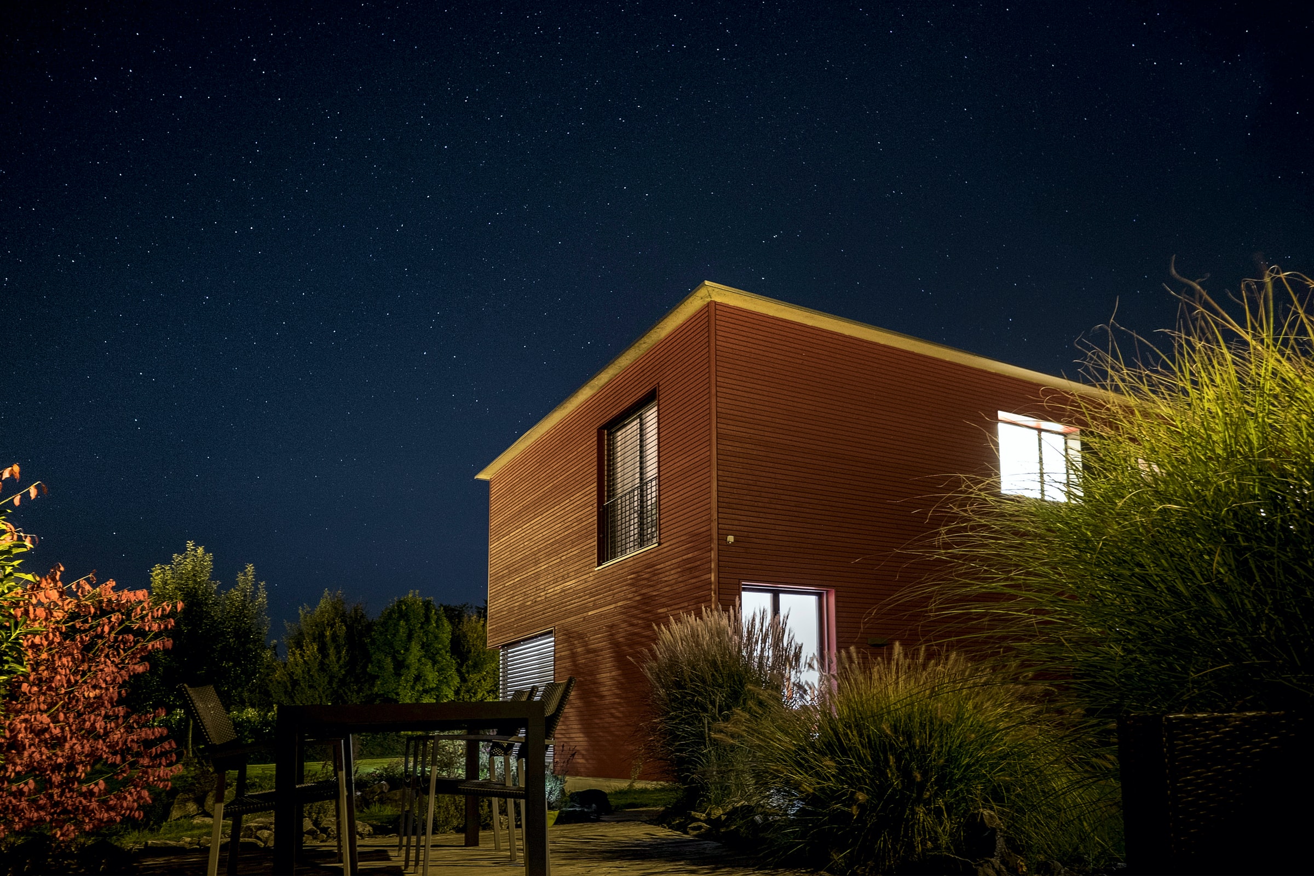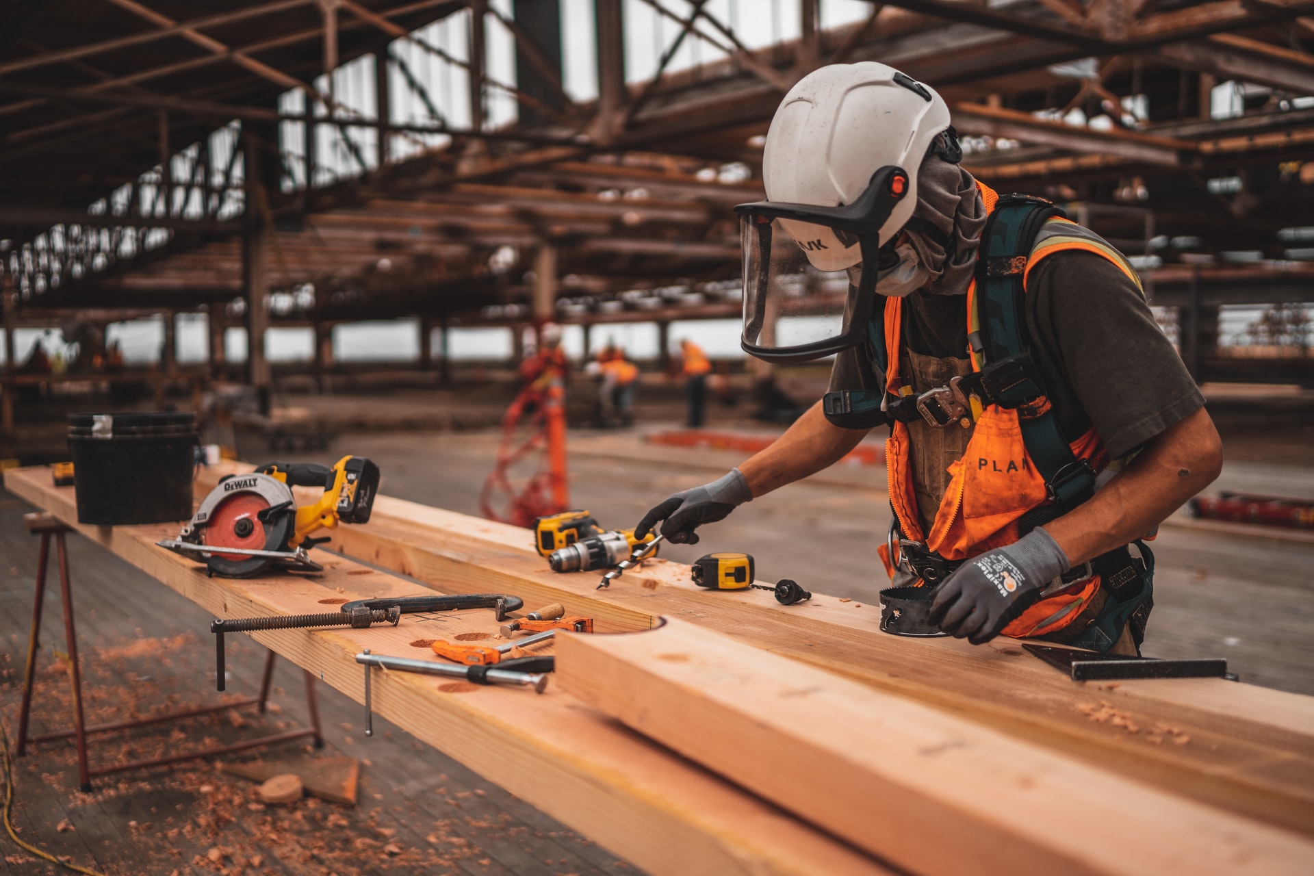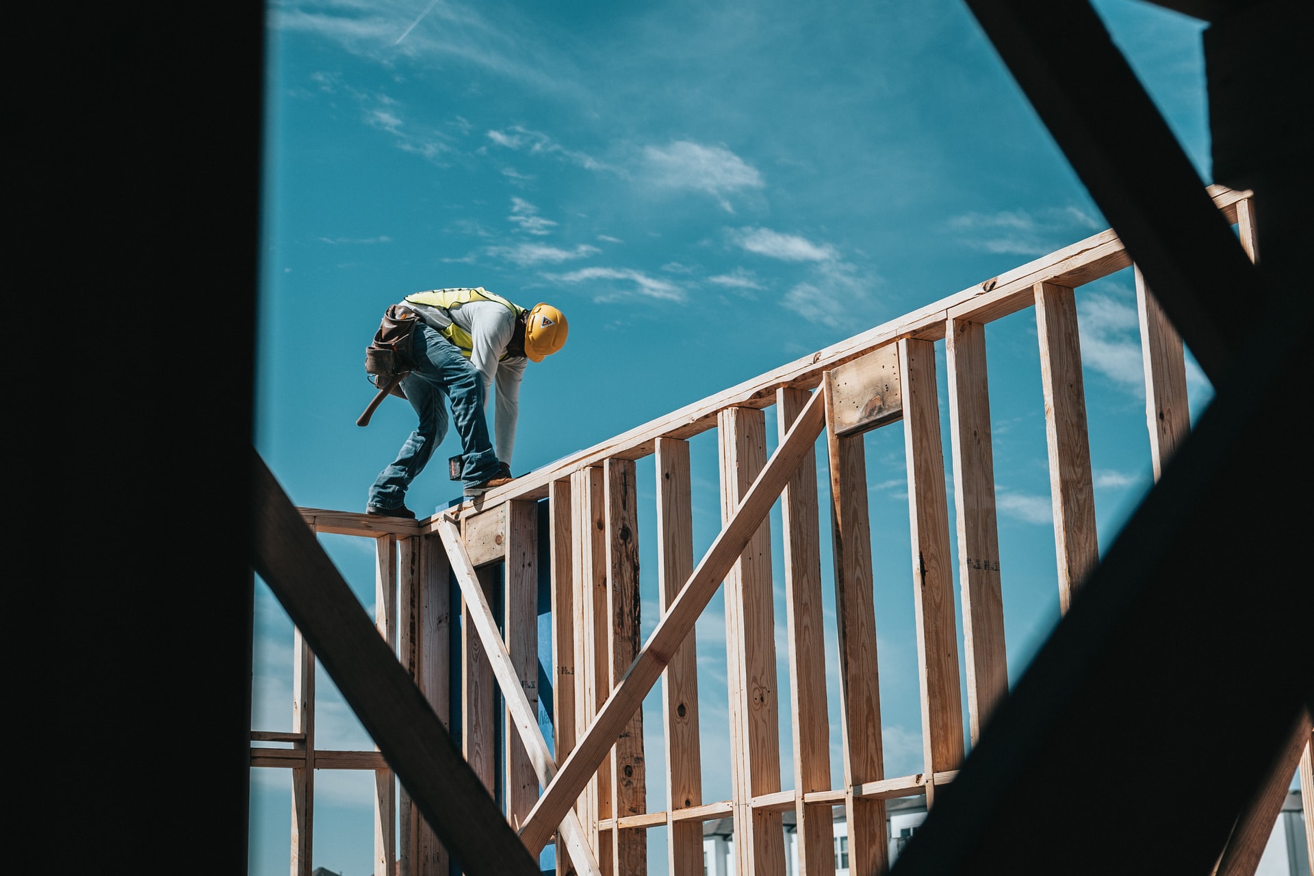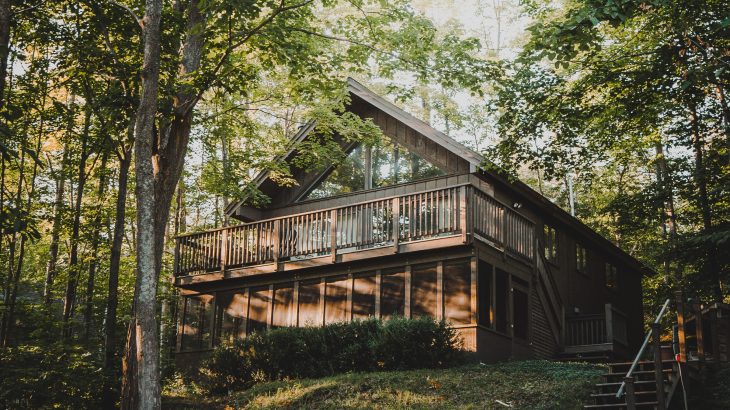We all dream of living in our dream home, and few of us ever get to live in that dream. As a city dweller, I never want to live in a house, and my dream home is a condo, but I understand the desire to live in a custom home that you have worked hard to obtain. Building a home is not an easy or cheap task; it can drive you crazy with all the expense and paperwork that comes with it.
But, if you ask most homeowners, the joy of living in your custom home is well worth all the hassle. So before you think about building your custom home, here’s what you need to know. Do you want a construction that combines charm and respect for the environment? Discover more about this construction method in detail.
The different techniques of wood frame construction

The wood frame is a construction technique increasingly used for its speed and simplicity of installation. However, you should know that it has various variations.
The post and beam
This construction consists of assembling a wooden frame using beams or long posts. This method allows for more creativity in architectural design. However, it is difficult to implement and expensive.
The stacked log house
This technique is based on a rustic concept similar to the mountain chalet. Indeed, this style is mainly made of wooden elements stacked horizontally.
Log construction
This variety of wood-frame construction is essentially made of painted wood. These can be assembled either by a specialist or by a private individual because they are previously worked in a factory.
Solid panels

A wood frame made of solid panels is very quick to install. It consists of entire sections of wooden walls with doors and windows.
The advantages of wood framing
As mentioned earlier, a wood frame construction is easy and quick to assemble and adapt to all terrain types. With the right type of wood, such construction puts your creativity to work and allows you to design a variety of home styles. Most of the elements are prefabricated in the workshop. In addition, the wood frame construction is clean since there is little waste emitted.
Wood is environmentally friendly because it absorbs the surrounding CO2. With its thermal insulation capacity, it allows fighting effectively against energy losses. Moreover, wood is lighter than concrete. The usefulness of wood lies in the reduction of the structural volume of the construction. This lightness makes it possible to manufacture easily transportable framing panels.
In addition, the wood frame allows you a broad architectural expression both in the forms and in the aspect.
The advantages of wood-frame houses
Prefabricated wooden elements allow for efficient progress in terms of labor and organization. First, a wood-frame house brings a natural harmony. Secondly, this material is an excellent thermal insulator because it allows it to reach a good level of heat. If you want professional advice for constructing your timber frame home, trust a professional.
The disadvantages of wood-frame houses
The main problem facing wood-frame construction is the reluctance of people. Indeed, wood is a material that is sensitive to moisture. It can, therefore, easily be infested by mold and mildew. In addition, it must be maintained regularly. In some cases, the wood must be replaced if the level of alteration and degradation is significant.
The various reasons to choose a wooden house

Wooden frame walls are thin and offer more living space, not to mention optimum thermal comfort. Wood regulates the ambient hygrometry. Indeed, the low inertia of the latter allows fast heating. For its architectural diversity, the wood frame makes it possible to carry out houses of all sizes and various architectural styles. These achievements allow the use of a wide variety of wood species and can be associated with other materials. Unfortunately, the humidity will affect its resistance.
Sound off in the comments section below and tell us what you want to read next and if you want to read more about timber frames.



















