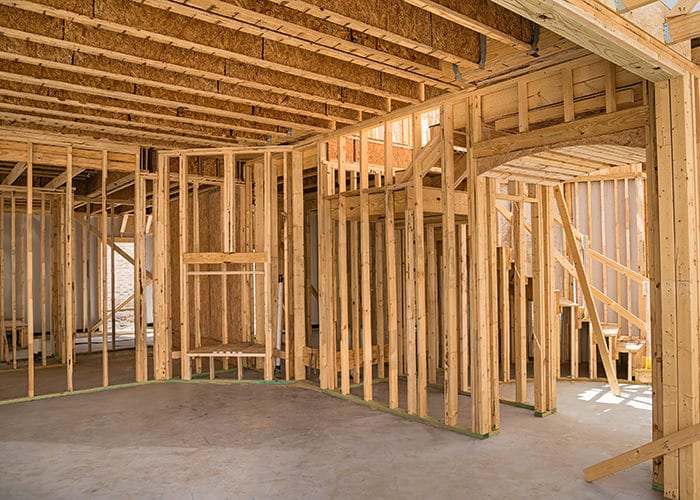To successfully construct any building, it is necessary to know all the elements that constitute it: the materials corresponding to each architecture category, the necessary materials, etc. This article lists some types of walls found in a single building, depending on its size.
Formed Wall or Shuttered Wall
The formwork wall means formwork wall. Therefore, formwork consists of enclosing the walls using clay or reinforced concrete.
Metal or plywood forms are used to make well-made concrete and obtain a good shape of the facade.
To successfully form a formwork, the following components should not be forgotten:
– the stiffeners ;
– the safety bridge ;
– some connecting parts ;
– the ladder for access to the gangway;
– feet to stabilize the formwork;
The Blind Wall
As its name indicates, the blind wall is a barrier or fence without access that constitutes false openings. In other words, it is a type of exterior wall that does not even contain a window or door but represents openings.
The blind wall is handy for protecting large public or private enclosures, monuments, valuable infrastructure, etc.
The Retaining Wall
It is a vertical wall that consolidates one or more parts of the construction. It is usually made of earth or sand. However, the retaining walls can appear in rubble, dry or cut stones, bricks, steel, wood, gabions, or reinforced concrete.
The retaining walls are essential because they prevent block collapse or barriers, especially on sloping surfaces. It is also recommended for the decoration of separate enclosures.
/cdn.vox-cdn.com/uploads/chorus_image/image/66607929/iStock_469909496.7.jpg)
The Party Wall
Party walls are partition walls between two foundations. They are especially recommended for private areas. Their placement should be delimited by the height of the lowest roof of a house. Unlike the placement of other types of walls, the placement of a party wall requires the permission of neighbors.
In terms of design, classic brick or terra cotta lattice block materials are preferred to structure party walls. For a dazzling result, you can apply plaster or soundproofing.
The Front Wall
Simply called “facade”, it is the vertical part that delimits a building, and it is through it that builders can shape the main access. Also, it must be well structured. To do so, ask for the services of a qualified facade to apply structural arts, decorative paints, unique elements dedicated to the ornament, drawings, etc.

The Bearing Wall
In construction, the load-bearing walls are essential because they support the assembly of the floors of a building and guarantee the stability of the structure. The load-bearing walls are composed of hollow or full bricks, plaster filled with reinforced concrete or wood, or breeze blocks. To promote their stability, these walls must have a thickness of at least 10 cm. In addition, simple partition walls are semi-bearing walls that require the same treatment as bearing walls.
Finally, load-bearing walls prevent the penetration of the sun inside a house. Therefore, they should be avoided if you want a sunny apartment.
To successfully build all these walls and obtain perfect results, it is necessary to pay attention to the choice of materials to be used in their manufacture.


















