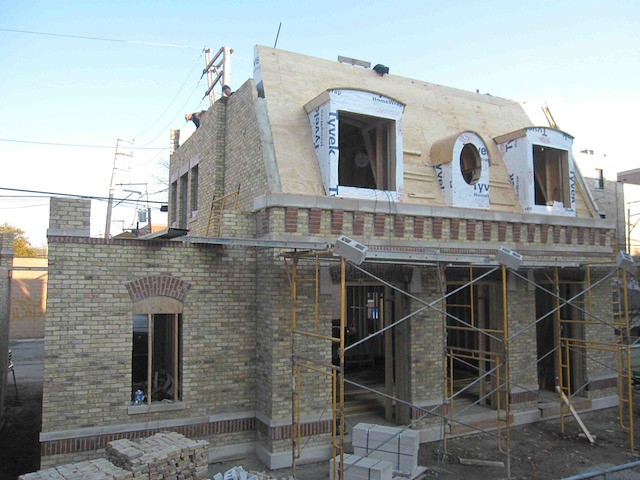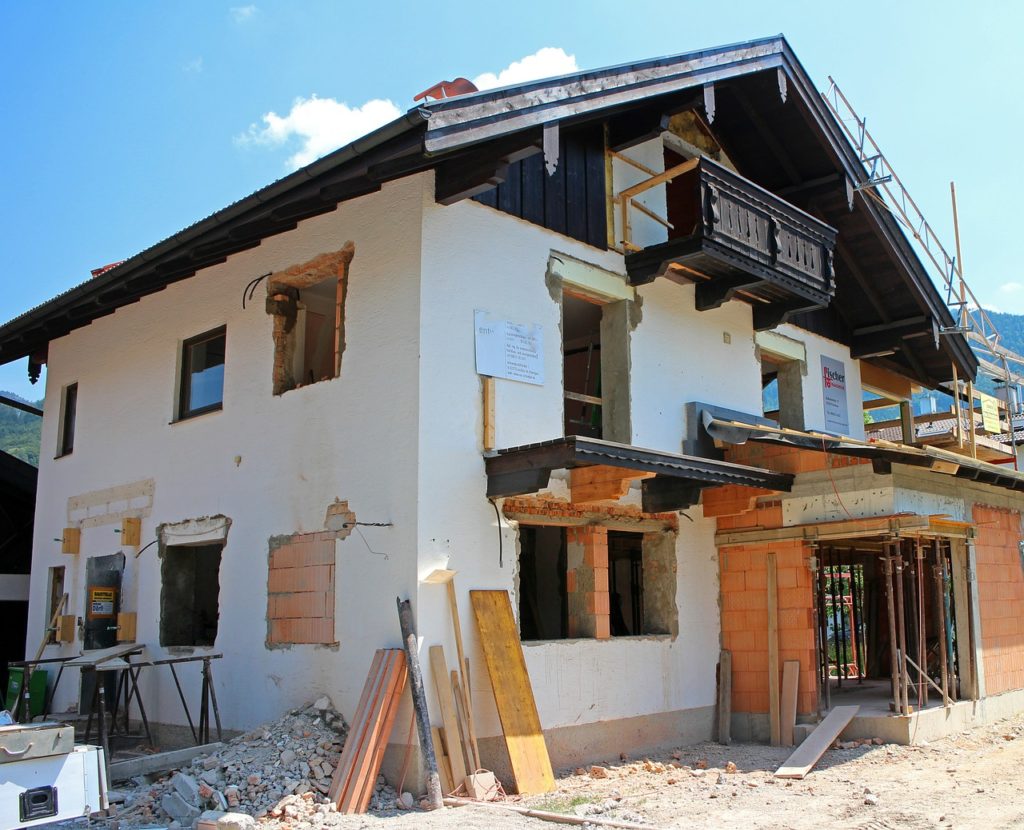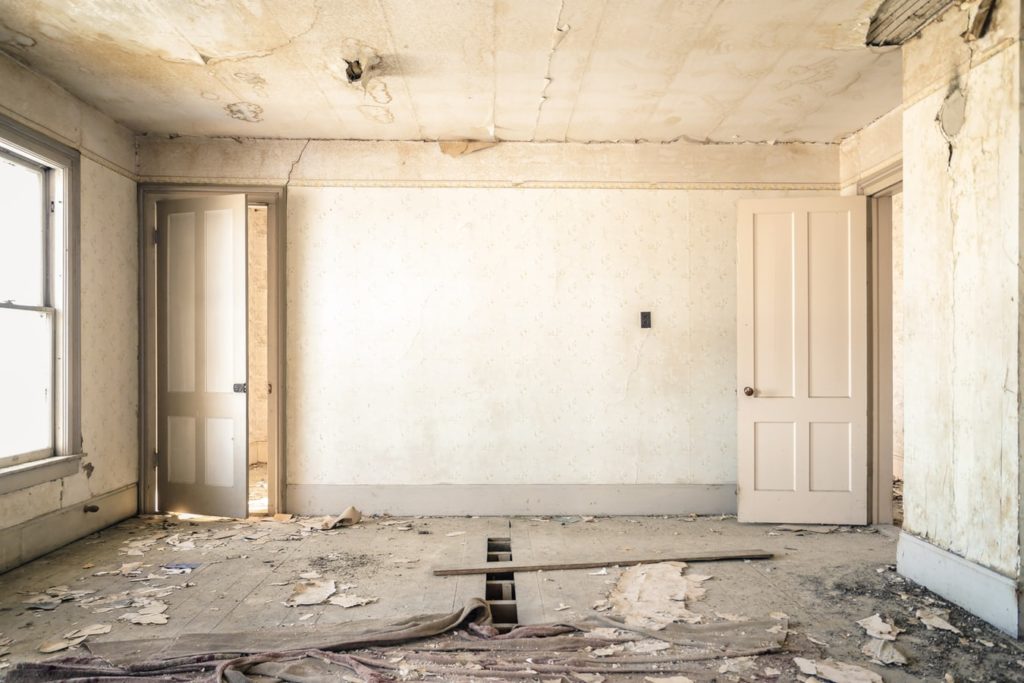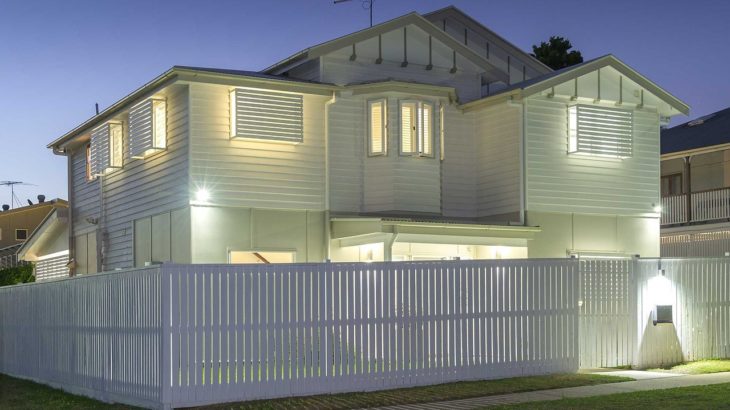What You Need to Know Before You Renovate
A major renovation project must be carefully considered. It is expensive and will last several months.
The complete renovation of a house, whether it is your own house that you want to redesign or a house that you have just bought, is a wonderful personal project. Renovating a house allows you to adapt the building to your tastes and desires, combining a certain functionality with the charm of the existing one. But beware of projects that are too hasty and can quickly turn into nightmares.
Purpose of the Approach
If the objective is to refresh your interior, increase brightness, rejuvenate your interior, a limited project should be considered. That is a step-by-step approach. Don’t try to manage too many projects at a time because they may end up creating a total mess. For example, repainting all walls and ceilings and changing furniture can be very effective at a lower cost.
If the aim is to reorganize the space, to reinvent the lighting, the atmosphere of each room, to isolate the living space, to clean it up, then a major project can be launched.
Project

Depending on the size of the renovation project, a building permit may be required, as well as the use of an architect.
It will be necessary to check the conformity of the project with urban planning rules.
Note: this is all the more necessary if modifications to the external appearance are envisaged (insulation from the outside, modification of the sashes, etc.)
State of the Existing Building

The building to be renovated must be checked in order to know the feasibility of the project and to avoid unpleasant surprises.
Lead and asbestos diagnostics will help to determine whether special precautions should be taken. This is a subject not to be underestimated.
Good to know: the Labour Act makes it mandatory to identify asbestos before work, in the event of renovation or demolition, according to an article from the Labour Code. The client, contracting authority, or owner of buildings, equipment or articles must have the presence of asbestos checked for before any operation involving risks of exposure of workers to asbestos.
It will also be necessary to check the condition of the roofs and foundations to ensure their durability. Note: These are items that can represent a large portion of the budget.
Using a professional at the design stage in the event of pollutants or pests will help to estimate costs and feasibility, and to review the project. Discovering these problems during the construction phase can be catastrophic both in terms of costs and delays.
The Main Steps to Renovate a House
A renovation project can only be born with an understanding of the building to be rehabilitated. There is no “typical” idea or plan that can be applied. Even if the project does not require it, engaging an architect can be very beneficial, both to control costs and to monitor the proper execution of the work.
Demolition
Any major renovation project goes through this stage.
It is strongly recommended to move during the works, in order to simplify their phasing and reduce constraints.
Removing non-load-bearing partitions and removing wall coverings, linings, floors, and pipes is a prerequisite.
Structural Work
The execution of any structural modifications, openings in the load-bearing walls, the renovation of the structure, the demolition of a slab, or the creation of mezzanines is all steps that must be carried out before any finishing.
PipeWorks
After the execution of heavy structural work (demolition, creation of bays, carpentry, etc.), it is necessary to carry out the pipe works, in order to carry out the finishing work in complete serenity.
This step is anticipated, as delays are often long when ordering custom-made works.
Partitioning
The execution of thermal and acoustic insulation, linings, and partitions must be combined with the passage of fluids (domestic water, heating, electricity, wastewater, etc.).
Coatings
Then come wall coverings (paintings, tapestries, draperies,…), ceilings, floors.
Role of an Architect in Renovation

Involving an architect allows you to design a project adequate to the existing one. An enhancement of the structural elements having a decorative interest, the layout of the building according to the customer, his needs, his desires, his taste, and his family situation, are all aspects that will be perfectly managed by a professional.
But the architect’s functions may also extend to the consultation and selection of contractors, as well as their coordination during the execution phase of the work. He will manage the various state bodies in a logical order so as not to forget anything during the renovation phase.
Good to know: the cost of management service, from design to delivery, amounts to between 8 and 15% of the total cost of the work. It depends on the reputation of the architect and the complexity of the project.
Cost of a Renovation
Completely renovating your home represents an important budget, which can vary significantly depending on the services ordered and their quality.
In addition to any heavy work such as taking over a foundation or structure, count on an average of $1,000/m² for a complete renovation, from floor to ceiling, living rooms, or bedrooms.
The most “expensive” rooms are the kitchen and bathroom. It costs $1,500/m². This price will vary greatly depending on the price of the materials used (tiles, earthenware, taps, etc.).
Important: given the importance of the budgets to be committed, it is essential to have at least 3 estimates drawn up for each contractor. The price, but also the references and the feeling towards the company representative should be part of the main criteria of choice. Contracts should be limited by trying to limit any contingencies and additional work ordered to the progress of the work and on which contractors charge higher prices. These additional costs, by increasing the overall budget of the operation, also increase the architect’s costs, calculated proportionally.
Hope the above gives you an idea of what is awaiting you with your renovation project. Remember to share your experience in the comment section below.



















