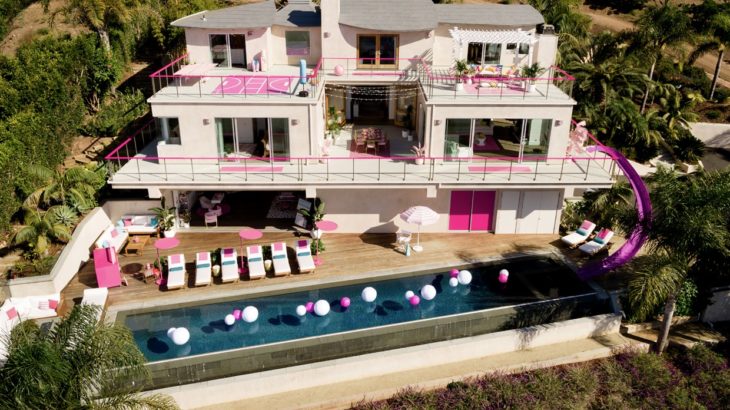Would you like to design the house of your dreams? Then you probably know that its distribution plant is vital to improve your initial idea. Apart from drawing what is intended to be built, the architectural design seeks to find the best solution to meet your needs. You have to distribute the house’s social and private areas very well to create a functional home with attractive spaces.
The purpose is to achieve the most suitable solution to place each element, such as doors, windows, partitions, and furniture. The first sketches with the ideas you have, you draw them on paper, and right on paper, you can improve them. We invite you to know ten houses with their plans to inspire you and design your home, designed by our professionals, that you will surely like. Surely more than once, you have considered what it would be like to design your house. The rooms it would have, what the house’s facade would be like, whether it will be a modern house or a design house.
Everything necessary to define to have your home designed. It is not easy to decide how it will be, but everything will go smoothly if you are clear about it. Professionals who are dedicated to the architecture and interior design sector will be able to give you a hand so that your house’s plans perfectly express your tastes and needs in a project so consequential and unique for each one. Next, we show you those 10 examples of plans for the correct technical explanation of a home.
#1. Good Integration
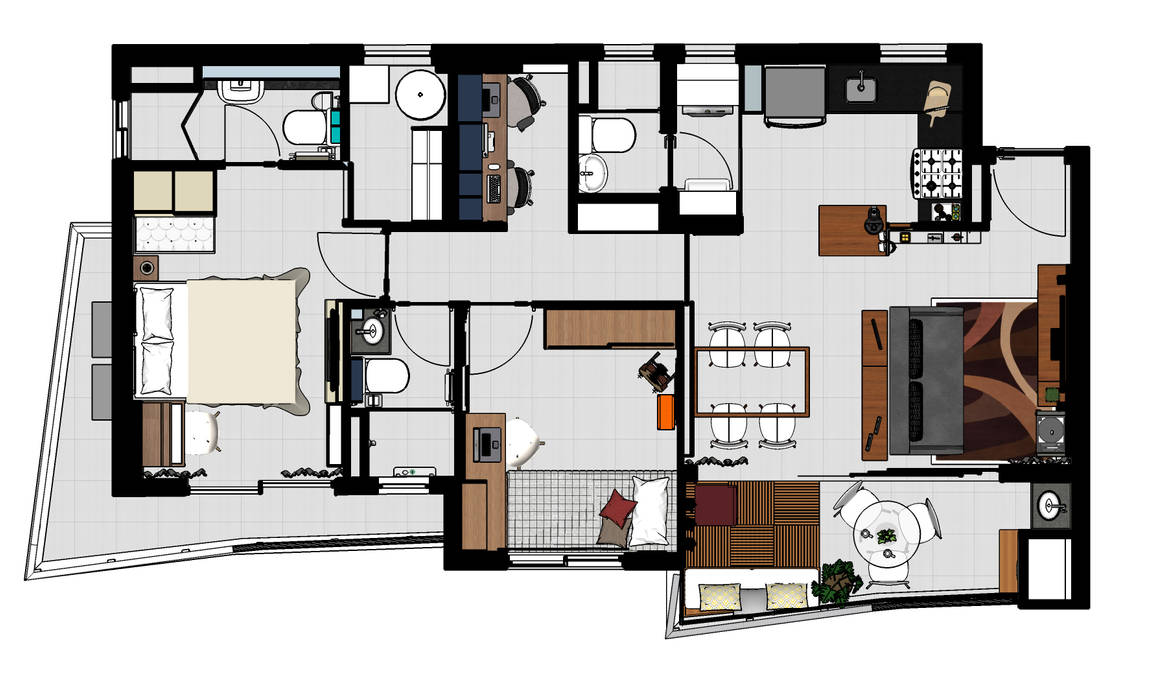
This distribution plant is designed for a young couple. An unused space has been converted into a closet for more comfort and organization. In addition to the different rooms, the professionals also designed the entire house’s decoration to achieve better functionality.
#2. Everything in Place
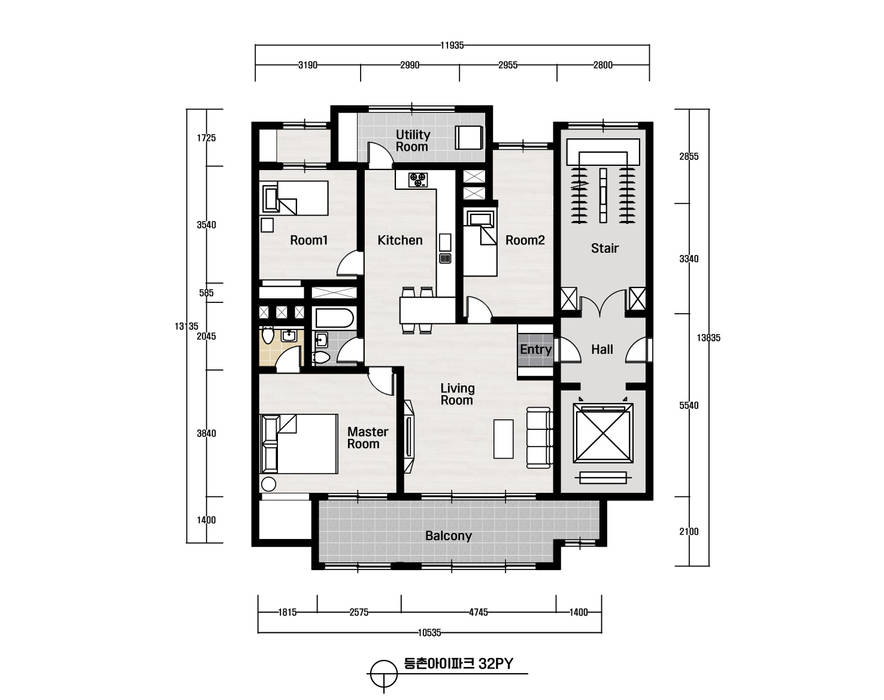
Everything was organized most practically on this floor; the social areas were designed with a distribution function, thus eliminating the corridor, which is a little-used space. A large and pleasant terrace is also designed to enjoy the outdoors and have space with flowers.
#3. Connected With Your Garden
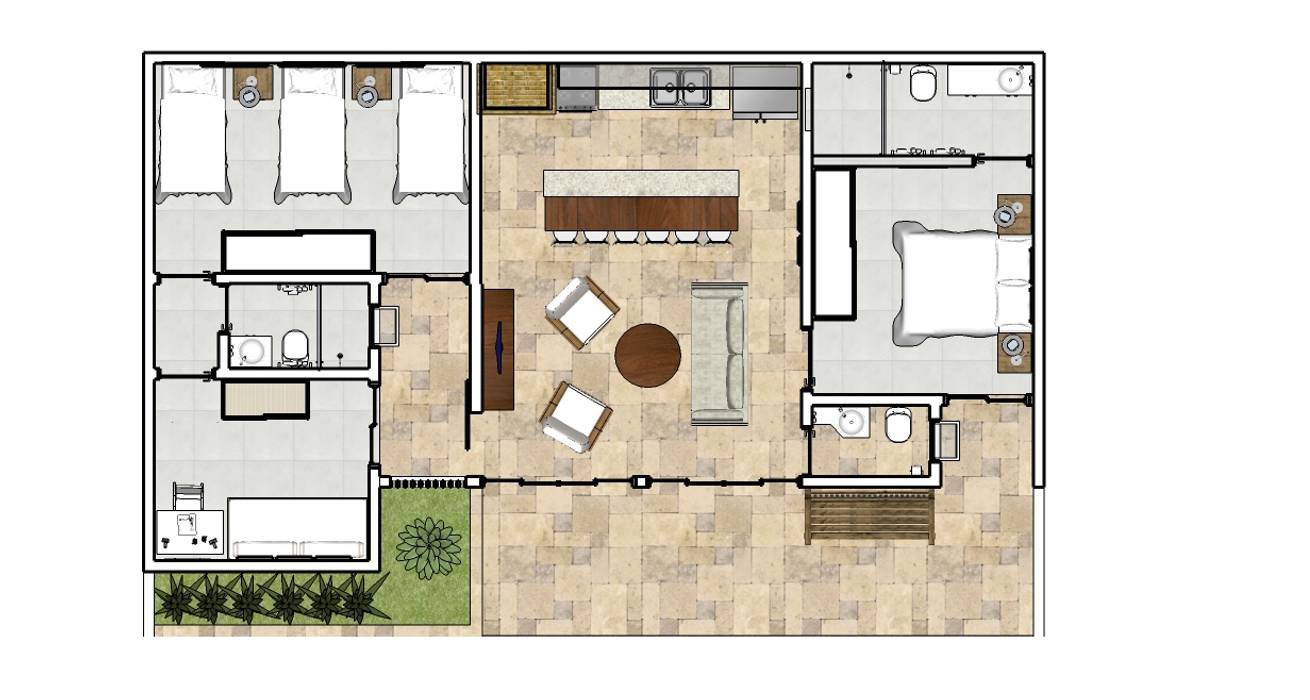
It is attractive that the plant is connected to the garden and has suitable outdoor spaces. This improves the natural ventilation and thermal comfort of the house. In this distribution, the architects chose to design a good connection between the interior and exterior areas, facilitating the circulation between both.
#4. Division of Spaces
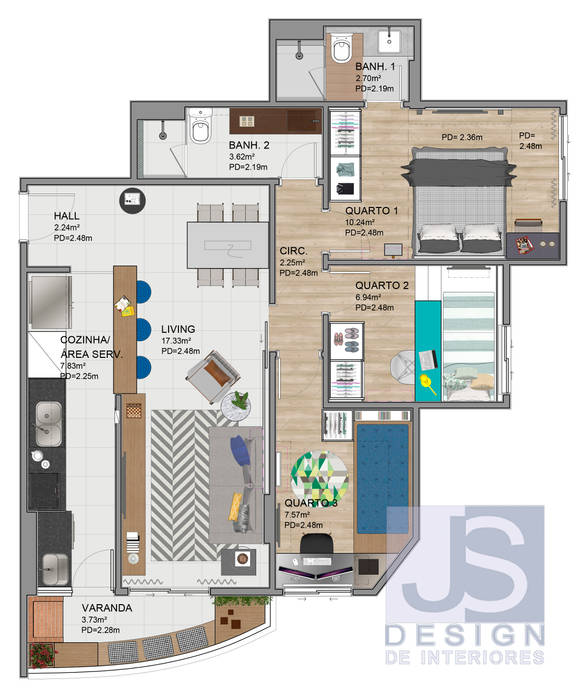
On the one hand, there are the social areas, kitchen, dining room, and living room, and on the other hand, the bedrooms, the TV room, and the bathrooms. The type of soil determines the function of each area of the house: the wooden floor that is warmer in the private spaces, and the ceramic floor type stoneware in the social regions.
#5. Ideal Distribution
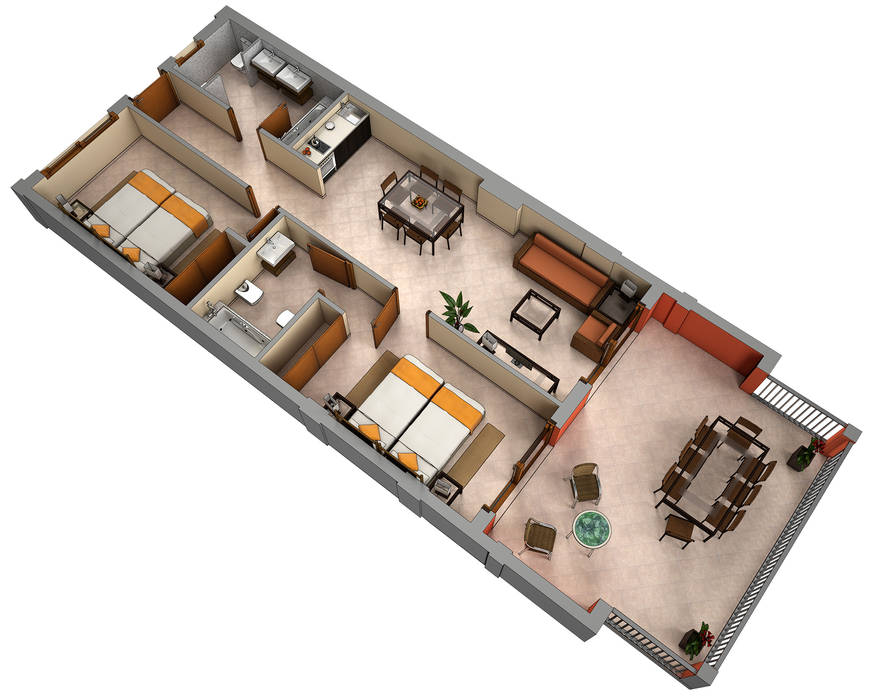
We see the plan from an ideal distribution; this solution incorporates integrated spaces, such as the kitchen, dining room, and living room, and accessible communication between each area. Without a doubt, the most visited part of the house will be the large terrace designed as an extension of the living room.
#6. Enlarge the Room
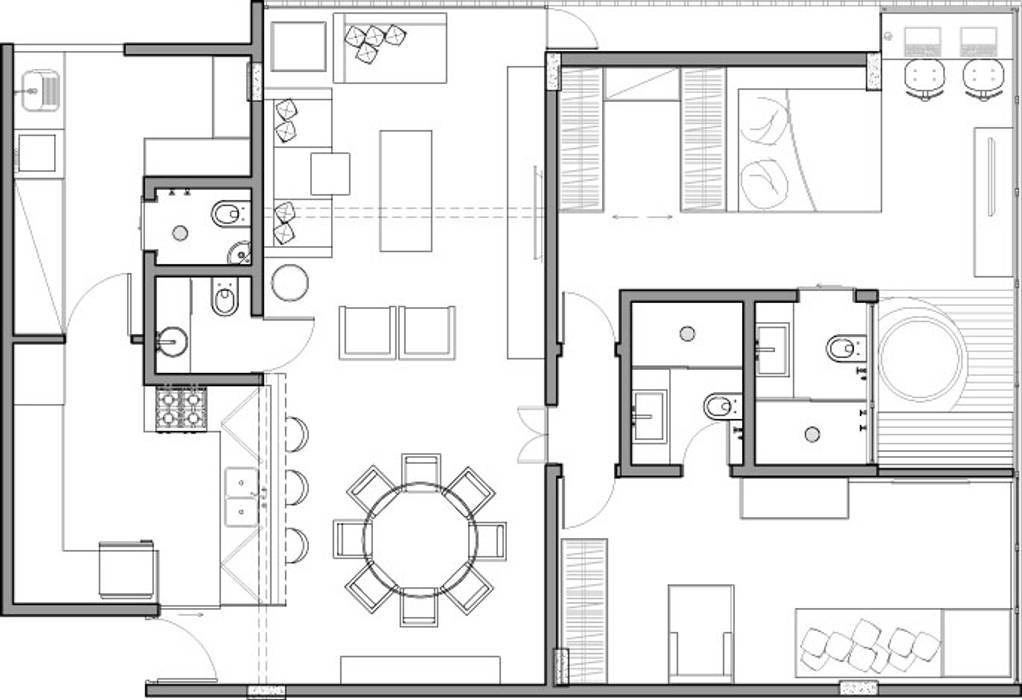
This design enlarges the living room, so the architect presented a solution where the terrace area designed longitudinally is incorporated into the house, a place in the living room, and another location in the master bedroom. In addition to modifying the house’s layout, the floor, tiling, and false ceiling were changed.
#7. Small but Has Everything
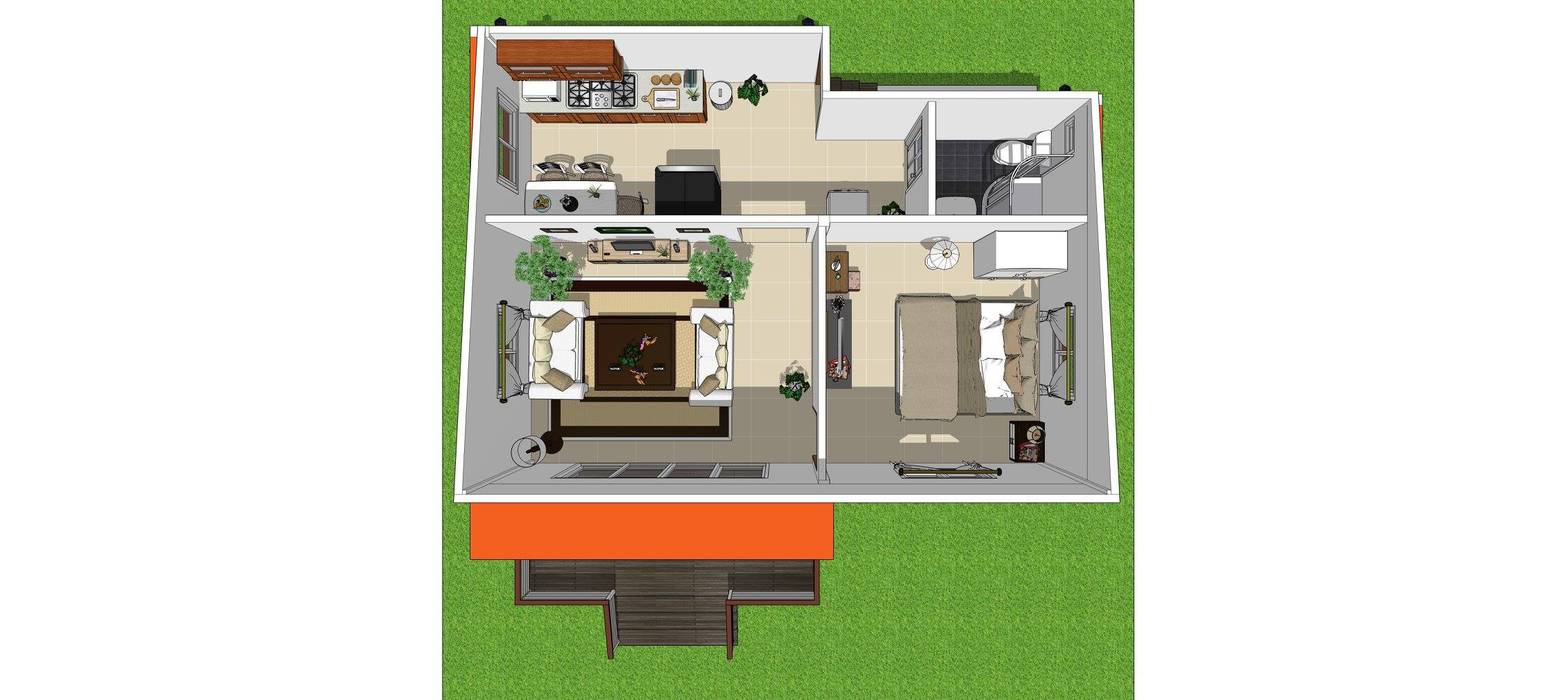
The perspective design of this small house is simple but has everything. You enter a small living room, from which you access the kitchen and the master bedroom, and through the kitchen, you access the bathroom, all on one floor with a functional and well thought out design, ideal for a young couple.
#8. Current and With Central Garden
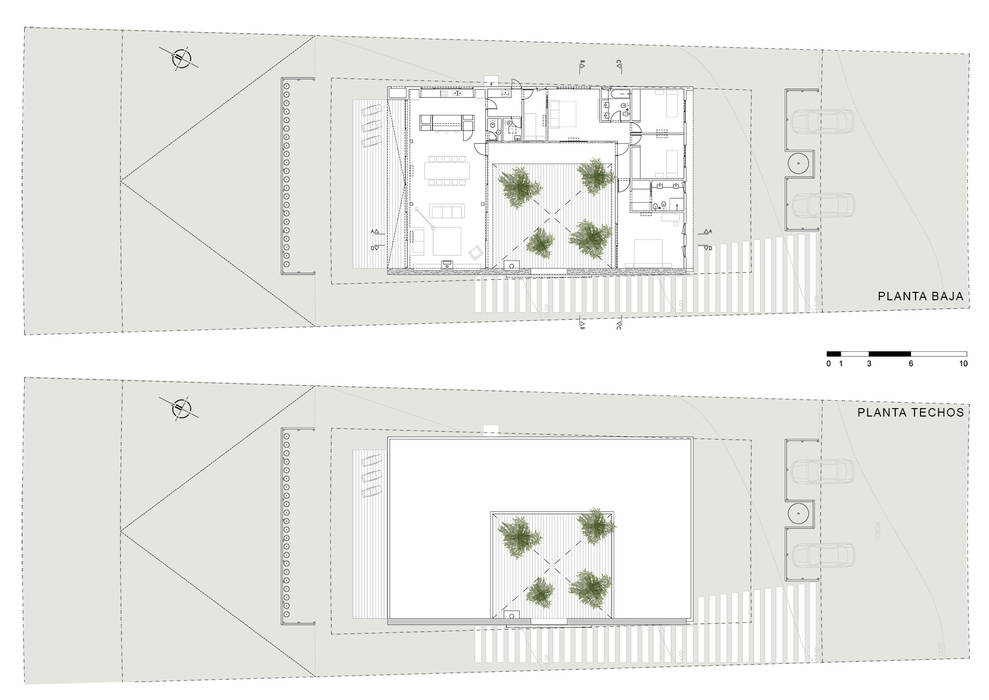
We now show you the house’s distribution with a novel design with one floor with four bedrooms, two bathrooms, and a large social space. It has something unique and exciting, and it is a central garden that gives light to every one of the areas that make up this current house.
#9. With an Interior Porch
A plant with another exemplary design, in which an interior porch allows the house to have maximum light, this porch is added to the large terrace with a pool located in the rear elevation. It is a project where the single-storey house has everything necessary to enjoy life to the limit.
#10. Very Small and Very Functional
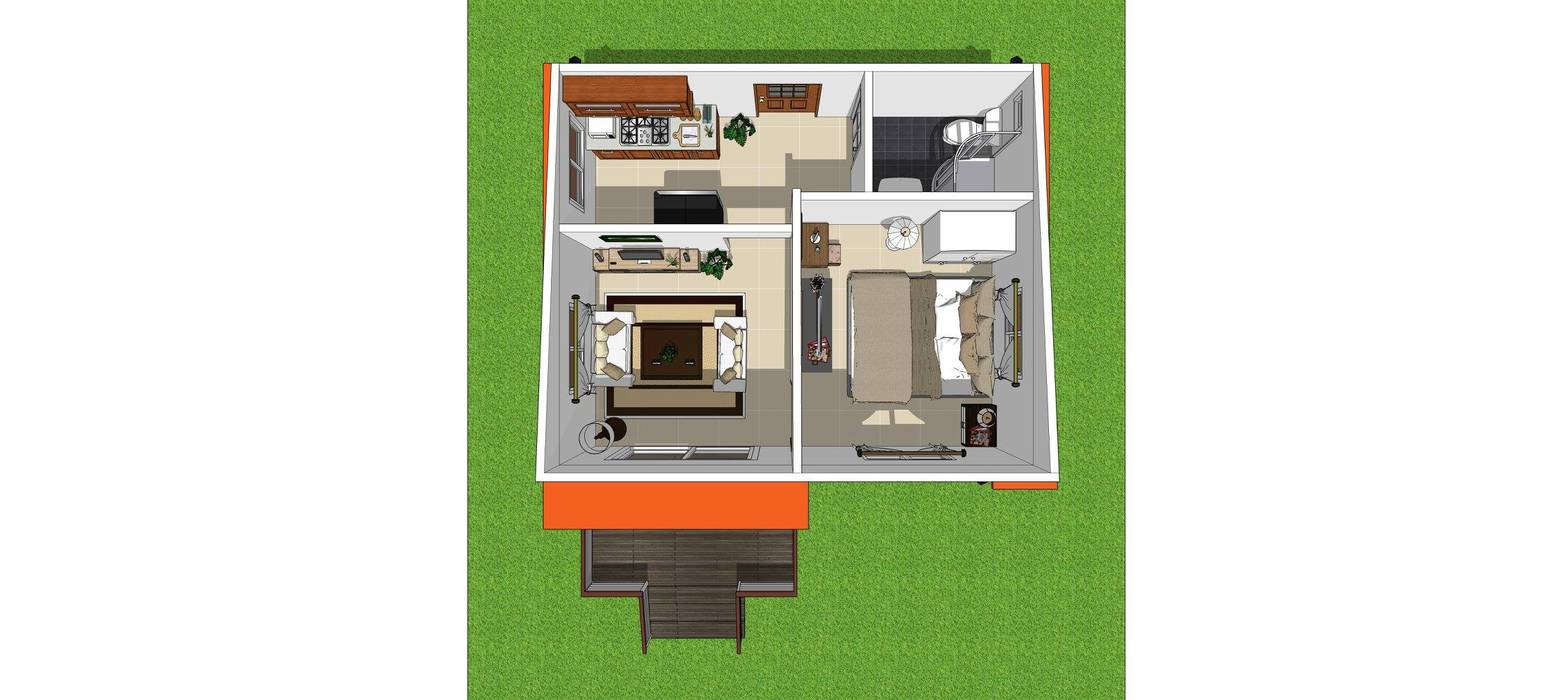
It is designed in just 36 m², and this small house has a layout similar to a design we saw before. There is access to a small living room, from which you go to the kitchen and bedroom (the kitchen connected to the bathroom). All spaces are sized appropriately for comfort and functionality.
We have already shown you some examples of house plans with which you will certainly have the bug to design your own. If what you like the most in a home is that it is on one level, you can give it a special touch by creating the exteriors. The exteriors are also designed! Whether it’s your gardens, patios, or terraces, these places can also have their own design. To do this, you need to make a plan that explains the green areas, the type of irrigation, what species will be planted… all you need so that your outdoor space is designed in line with your dream home.
Which of these 10 houses did you like the most? Let us know in the comment section below!
