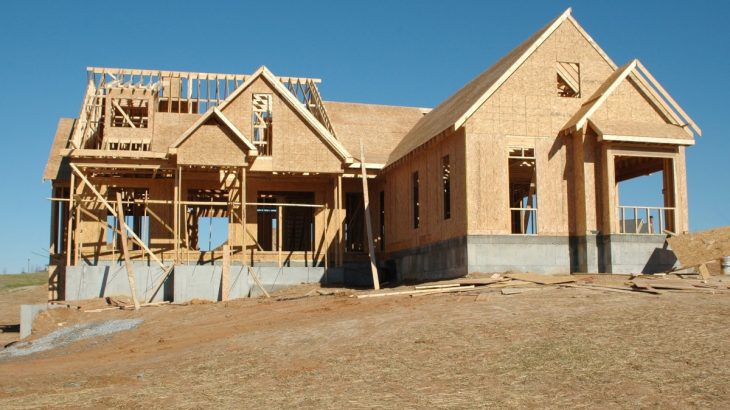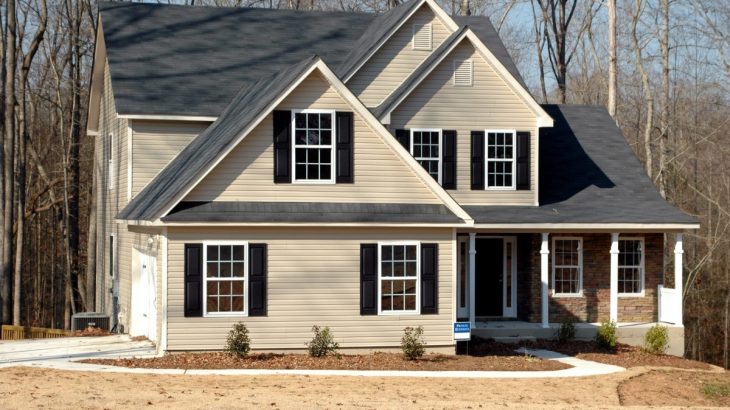In the vast landscape of construction, where precision meets craftsmanship, the art of erecting a wooden house stands as a testament to timeless building practices. This guide delves into the essential steps required for mastering the framework of a wooden house. From laying the foundation to framing walls with precision, every step is a dance of skill and structural integrity.
Setting the Foundation
Grading and Excavation
Before the first plank is laid, the journey begins with grading and excavation. Assessing and leveling the ground ensures a stable foundation. This meticulous step sets the stage for a structurally sound wooden house.
Pouring the Concrete Footings
Concrete footings are the backbone of any solid foundation. Skilled builders pour these footings strategically, ensuring they bear the load evenly and resist settling over time. Attention to detail in this stage guarantees the longevity of the wooden house.
Laying the Subfloor
Choosing the Right Subfloor Material
The subfloor is the unsung hero beneath the surface, providing a level base for the wooden house structure. The choice of material is crucial. Plywood and oriented strand board (OSB) are popular options, each offering unique benefits. The selection depends on factors like budget and climate considerations.
Securing the Subfloor Joists
Subfloor joists are the skeletal structure that supports the flooring. Precise installation and spacing are essential to prevent squeaks and ensure stability. This step demands a keen eye for detail and a mastery of carpentry.
Framing the Walls

Marking Layouts and Measurements
Framing begins with meticulous planning. Builders mark layouts and measurements, ensuring accuracy before a single wall stud is cut. Precision in this stage sets the tone for the entire structure.
Assembling and Raising Wall Frames
With layouts marked and measurements confirmed, the assembly of wall frames commences. Each stud is carefully positioned and secured. The art of raising the walls requires teamwork and expertise, ensuring that the structure takes shape with stability.
Adding Roof Trusses
Designing for Structural Integrity
Roof trusses are the architectural backbone of the wooden house, dictating its shape and strength. Designing trusses for optimal structural integrity is an intricate process, factoring in the roof’s load-bearing requirements and the aesthetic vision of the house.
Lifting and Installing Roof Trusses
The installation of roof trusses is a grand finale. These pre-assembled frameworks are lifted into place with precision. Each truss, carefully positioned, contributes to the overall stability and form of the wooden house.
Installing Windows and Doors
Creating Openings with Precision
Windows and doors are more than mere openings; they are gateways to light and ventilation. Precision in creating these openings is paramount. Skilled builders ensure that each window and door fits seamlessly, contributing to the overall aesthetic and functionality.
Sealing for Efficiency
Beyond aesthetics, the installation involves sealing for energy efficiency. Proper insulation and weatherstripping guarantee that the wooden house remains energy-efficient, with windows and doors playing a crucial role in maintaining a comfortable interior environment.
And there you have it – a comprehensive guide to mastering the framework of a wooden house. From laying the foundation to raising walls and installing essential components, each step is a testament to the craftsmanship and skill of builders. Feel free to share your thoughts or questions in the comments below. Your input adds to the collective knowledge of our construction community.
Embarking on the construction journey of a wooden house is not just about erecting walls; it’s about creating a space that stands the test of time. As you embark on your own building adventure, may your endeavors be marked by precision, durability, and the satisfaction of seeing a wooden house structure come to life. Happy building!



















