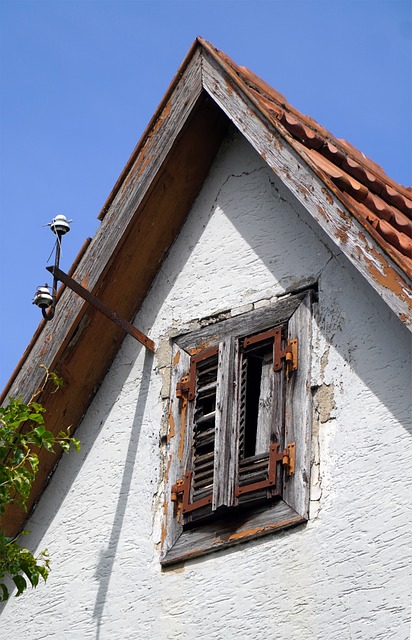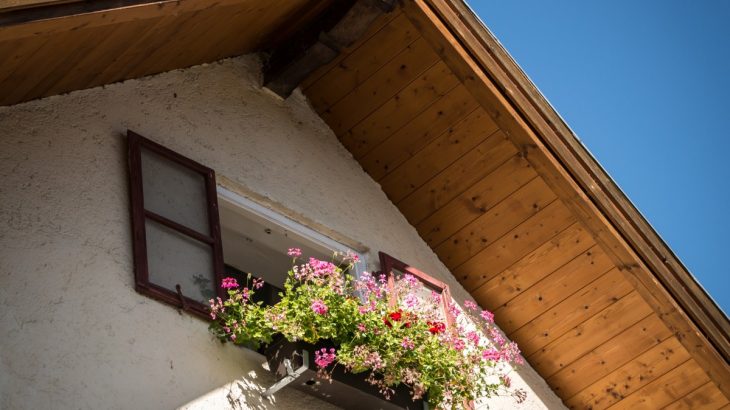What Is a Gable Wall?
The gable wall is, as its name indicates, the wall that includes the gable.
What is its purpose? You’ll find all the information about the gable wall in this article.
How to recognize a gable wall?

Originally, the gable was the triangular point at the top of a facade wall.
A gable wall is a facade wall that supports the frame of an attic and follows its shape:
It is easily recognizable by its upper shape, which ends in a triangle called the gable peak, thus forming the roof’s slope.
This gable wall supports the framework elements of the purlins, the latter serving as supports for the rafters.
Good to know: the term gable wall opposes the gutter wall, which receives the gutters for evacuation of rainwater.
This term designates, in modern constructions with a flat roof or a gable roof, the shortest façade wall with few openings:
The gable wall can be gabled, i.e., in the form of a staircase on which the purlins are placed. It can be blind, i.e., without any opening, covered or not by the roof. The backsplash gable is the one on which the chimney stacks rest.
The gable wall was ornamented and located on the street in ancient architecture, especially during the Renaissance and Baroque periods. They are still present in northern European cities.
Focus on the common gable wall
A wall that serves as a separation between a building, a courtyard, or a garden, is a gable wall.
In this case, the maintenance of the gable wall is the responsibility of both owners. The undertaking of works, for example, thermal insulation by the outside, can be carried out only with the agreement of the two owners.
In the case of a common gable, it is difficult to envisage an opening in the latter, which would entail a risk of infringement on neighbors’ rights.
Renovation or thermal insulation from the outside
As for all facade walls, restoration or thermal insulation from the outside requires work authorization from the town hall of the municipality in which the construction is located.
A scaffolding authorization and the neighbor’s agreement may be necessary if the work requires passing through his property.
Creating an opening in a gable wall
For the creation of an opening in a gable wall, there are administrative steps to take:
for the creation or modification of an opening without creating a volume: a preliminary declaration of work must be made at the town hall;
for the creation or modification of an opening with volume creation: a building permit is required if the volume modification is superior or equal to a surface of 20 m²; if the volume creation is inferior to a surface of 20 m², a simple declaration of works is enough.
Drilling a gable wall to create an opening is a delicate step that requires the know-how of professionals.
The gable wall is a structural element that acts as a bracing. It takes the loads of the upper floors and the frame, so it is not easy to make an opening.
Beforehand, a survey of the wall to detect the presence of chimney stumps and determine the type of masonry is essential. A study by a technical design office is often necessary to calculate the load drop and determine the required resumptions for dimensioning the lintel (upper beam of the opening). The drilling is carried out in stages; a consolidation by shoring during the work phase is essential.
Are you considering a gable wall for your construction project? Remember to share your experience in the comments below.



















