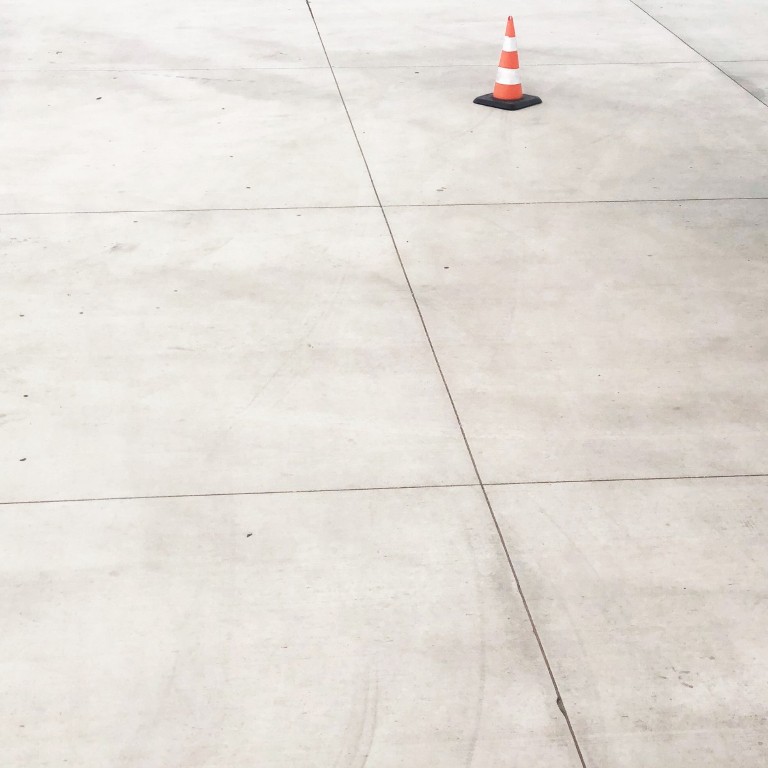The Different Types of Concrete Floors
Floors are the horizontal supporting structures of a building. These flat carriers support their own weight as well as the weight of coverings, walls, partitions, and operating loads. They can be made of various materials, including concrete. In this post, we’ll look at the different types of concrete floors that are possible depending on the use of the building.
Role of concrete floors

The function of the floors is to transmit loads to the walls, columns, etc. They allow for the separation of several levels and serve as rigid supports for floor coverings (parquet, tiles, etc.). In addition, concrete floors have insulating functions: sound insulation and thermal insulation.
The different types of concrete floors
There are 5 types of concrete floors: the solid slab, the pre-slab, the joist floor, the alveolar slab, and the collaborative floor.
Solid slab
The solid slab is the one most used for collective construction. The solid slab is a continuous slab allowing the passage of pipes and the installation of floor coverings.
Pre-slab
The pre-slab is a thin notched slab made of steel reinforcement. The pre-slab forms the lower part of the floor and serves as the formwork for the full slab. The pre-slab is most often used to construct collective buildings because of its implementation speed and the lifting system’s essential means. Prefabricated in a factory, it has a standard size of 2,50 m and a span of up to 10 m.
Floor with beams
The floor with prefabricated beams is most often used to construct individual dwellings. There are 2 types of joist floors: the floor with reinforced concrete joists and the floor with prestressed joists with a greater span. The joists are placed at regular intervals on load-bearing elements such as walls or beams. The gap is filled with concrete, clay, or insulating materials (polystyrene, etc.).
Honeycomb slab
The honeycomb slab is made up of hollowed-out cells that lighten its weight. The honeycomb slab is made of reinforced concrete or prestressed concrete in a factory: the need for labor and the purchase of materials for reinforcement and concrete pouring are reduced. The hollow-core slab can be up to 14 m long without the addition of load-bearing elements. The installation of the hollow-core slab requires the use of lifting systems specific to large construction sites. This type of slab is mainly used for the construction of parking lots or office buildings.
Composite floor
The composite floor is used for industrial buildings or for public use (schools, etc.). This floor consists of a ribbed sheet metal reinforcement and a concrete slab reinforced by a welded mesh. As in the case of the alveolar slab, this system allows large spans as well as easy implementation.
How much does a concrete floor cost?
The price of a concrete floor varies according to the type of floor, the access to the site, the presence of a specific lifting system, and especially the span of the slab. The price of a concrete floor varies according to the type of floor, the access to the construction site, the presence of a specific lifting system, and especially the span of the slab. It is necessary to count between $80 and $180 per m² to which the cost of transporting materials must be added and the use of specific lifting systems (crane, etc.).
Hope this post has provided you with the information you were looking for. Remember to jot down a few words in the comments below. Also, let us know if you would like to read about a particular topic on concrete floors. We promise to get to you quickly!



















