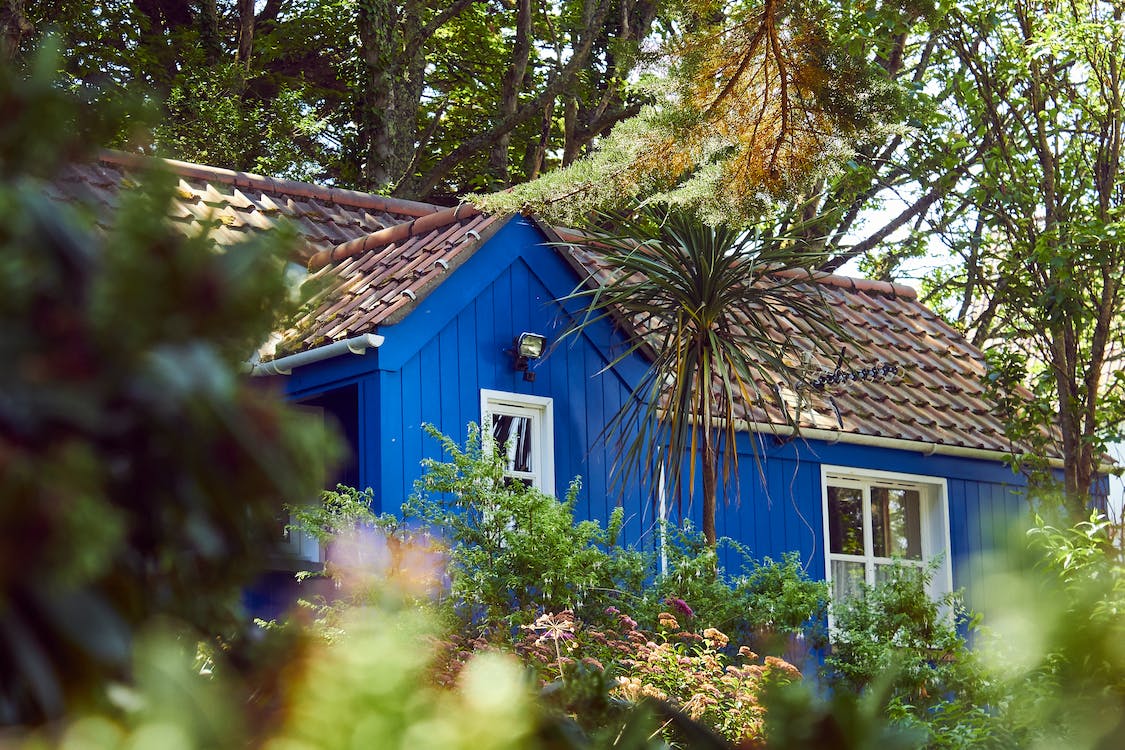4 Steps for Installing the Interior Insulation of a Wooden House
Wood has natural qualities in terms of both thermal and sound insulation. However, it is essential to complete the insulation with materials with good thermal resistance to obtain an excellent overall thermal performance of the house.
Installing insulation in a wooden house is an operation without significant difficulty: the insulation is wedged between the wooden posts of the structure. Nevertheless, it is important to be careful during the installation to avoid possible thermal bridges.
You will find all the steps for installing the interior insulation of a wooden house in this article.
Self-building a wooden house, fitting out the interior
To install the interior insulation of a wooden house, follow this step-by-step guide.
Types of insulation of a wooden house
There are several types of insulation materials available in different forms.
– Opting for traditional insulation (glass wool, rock wool) or ecological materials (wood wool, hemp, etc.) is possible.
– A semi-rigid insulation (in panels or rolls) is recommended for the insulation of a wooden house.
Good to know: take the time to think about the best choice of material: an extra cost at the time of purchase can save money for many years and improve the comfort of the house.
Insulation sizes
Knowing that insulation is placed between the studs of the wood frame, think about the insulation you want to put in place when designing your wood home.
– Given the cross-section of the frame uprights, it is generally possible to place a thickness of insulation of 20 to 25 cm.
Good to know: the thicker the insulation, the better its performance.
– Some insulation boards or rolls have standard widths adapted to wood-frame construction. Plan a distance between the uprights corresponding to the strips’ width plus 2 cm. The compression of the insulation allows them to wedge and avoid leaks.
1. Cut the insulation
– Measure the distance between the studs of the frame.
– Cut the insulation with a circular saw, a handsaw, or a cutting knife, increasing the measurements by 2 cm, widthwise if necessary and lengthwise.
2. Install the insulation
– Compress the insulation in the width direction.
– Place the insulation between the wood studs of the structure, leaving an air gap of at least 1 cm between the rain screen and the insulation.
– Allow the insulation to return to its original shape and rest on the wood studs to wedge the strip and avoid thermal bridges.
– Place the following strips, fitting them perfectly together, always with a slight compression during installation.
Good to know: make sure there is also good contact between the insulation and other materials (floor, ceiling, window) at all junctions.
3. Attach the vapor control film

– Staple the vapor control film strips to the wood studs.
– Leave an overlap of 5 to 10 cm between strips.
– Carefully tape the vapor barrier strips so they can fully play their role and not damage the insulation.
Good to know: in the case of a classic wood-frame partition, the vapor barrier is both water and airtight. The film is still airtight for a so-called “perspiring” partition, but it lets the vapor migrate to the outside.
– Also, tape the vapor barrier around ducts and pipes that lead to the outside.
4. Attach battens to the vapor barrier
– Cut wooden plane battens with a 45 × 45 cm cross-section.
– Nail them to the walls to hold the vapor barrier against the insulation.
Good to know: the space created between the vapor control film and the cladding (formed by the thickness of the battens) is the technical space. It will allow the passage of electrical conduits and piping without damaging the film.
You can then attach the interior facing of your choice to the battens.
Materials needed to install insulation in a wooden house
Staples
Wall stapler
Man head nails
Hammer
Tape measure
Circular saw
Hand saw
Wooden block



















