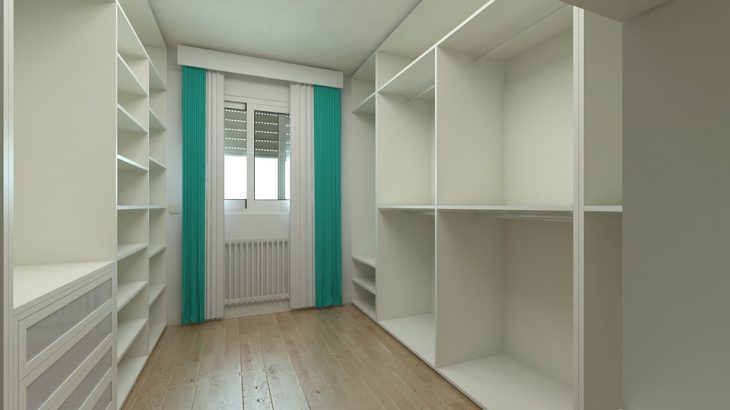Gone are the days when dressing tables were only for “The Happy Few”. Today, many inexpensive modules can be easily incorporated into any room. To design a functional dressing room, you must consider not only the storage space, but also the adjoining room. Use the following tips to design your ideal dressing room!
Dressing Room
A dressing room attached to a bedroom or bathroom can be gorgeous, but it is not always practical. By making the dressing room a circulation space, you can save time and make it an exceptionally functional space. For this reason, it is best placed between the bedroom and the bathroom.
Laundry
Laundry space is often overlooked when planning a dressing room. If you don’t want to walk through the house with a full laundry basket all the time, place it near the dressing room. It is also practical to combine the laundry room with the dressing room if there is enough space. If the washing room is on a different floor, it is best to locate the dressing room as close to the stairs as possible. Pipe trapdoors can be used to create trapdoors so that dirty clothes can be placed directly in the laundry room.
Types of Dressings
Depending on your taste and budget, you can choose a custom-made dressing or a modular dressing.
Modular Dressing
Many modular dressing systems are currently available. You can assemble your own based on a variety of elements. These systems have the advantage of being relatively inexpensive and readily available. The disadvantage of modular dressings is their robustness; they cannot be 100% adapted to your wishes or available space. Modular dressings can be purchased starting at 250 euros per running meter.
Custom Dressings
Custom-made dressings are very attractive if you have a small space or difficult furniture placement. Sloping walls can be filled perfectly, and special requirements such as large sliding panels, stairs, or invisible doors are possible. For a customized layout, expect to pay between 500 and 1,250 euros per meter. This depends on the materials used, the shape and the degree of difficulty.
What To Consider When Building a Dressing Room?
A changing room should, above all, be functional and easy to maintain. Open lockers are good, but require a lot of cleaning. Incident light can also cause discoloration of clothing. Choose adjustable shelves to minimize wasted space and adjust the wardrobe according to the season.
Natural daylight is ideal for clothing. Since this is not always present, it is best to choose lighting that mimics this as much as possible. Yellow light, such as spots, appear cozier, but can give a distorted picture of colors. You can also use large mirrors to reflect the light as much as possible. These will also make the room feel bigger.
The dressing is often used barefoot. A fixed carpet or parquet is the ideal floor covering. You can easily cover ceramic tiles with some soft rugs. To make it extra cozy, a seating element should certainly not be missing.

Important Dimensions
When setting up a dressing room, you must consider the minimum dimensions required to store and change clothes. To see if smooth circulation is possible, you can temporarily imitate the dressing with boxes or strings. Do not forget to take into account the direction of the rotation of doors.
The most important dimensions to note are:
Depth for wall cabinets: 60 cm
Hanging space per person: Minimum 125 cm
Depth of shelves for T-shirts: 45 cm
Free space required when changing: 125 cm
Do you have any other tips? Share it with us in the comments below!



















