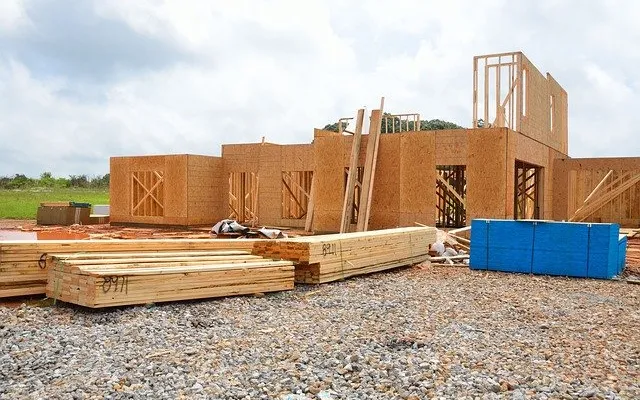A house construction project requires a lot of preparation, patience, and many steps. It must be said that such a structure is not built lightly and requires the involvement of many craftsmen.
To better understand all the steps you will have to go through before being able to reach the end of your project, follow our advice through this article.
The Preliminary Stages of a House Construction
Before even thinking about the different stages of a construction site, you must take into account the following preparatory steps:
Study and Preparation of Your Budget
You should know that building a house requires a certain amount of financing, depending on your needs and expectations. Thus, it is essential to:
- determine your needs and deduce the total budget necessary for your project,
- study your borrowing capacity, taking into account your professional and financial situation, your contribution, the rate, and the duration of the loan
- To help you in this process, it is necessary to call upon an architect or a house builder. These specialists are indeed the best qualified to calculate the budget for the construction of a house as accurately as possible.
The Elaboration of the House Plans
The plans for your future house will depend partly on the land you have chosen to build it on.
Indeed, pre-designed house plans are available from home builders’ catalogs. However, it is recommended that you design your own architectural plan with the help of an architect. Moreover, using the services of this architectural professional will ensure the ease of obtaining your building permit.
The Application for a Building Permit
To start your construction work, you will first have to apply for a building permit at the town hall.
This application will detail your plans for building a house, indicating the surface area to be made, the shape of your home, the materials used, the number of openings, etc.
The Different Stages of Construction
Now that you have your building permit, you can start construction!
-
Preparing the Foundation and Sanitation
The foundations are not to be taken lightly, as they serve as the foundation for your future home. Indeed, the solidity of your house really depends on it.
The design and depth of your foundation depend on the size of your house, its weight, and the land’s nature.
Furthermore, the sanitation of your property should be thought out at the same time as the foundations of your house. You can choose between collective and non-collective sanitation, depending on the location of your land.
-
Raising the Walls
The raising of the walls consists in starting to build your house out of the ground, following the steps of base, slab, and construction of the load-bearing walls (facade walls, then partition walls).
-
The Installation of the Roof
Once your house is erected, the structural stages end with installing the roof structure and roof covering, which you can entrust to specialized carpenters.
The design of the frame is most often based on the architectural plans for your home.
-
Installing the Woodwork and Insulation
Even if your house is now fully erected, there is still a lot of work to be done, including installing the woodwork and insulation.
Indeed, you should know that it will be more expensive to insulate a house during a renovation than during construction.
-
Installing the Plumbing, Electricity and Heating System
The choice and the installation of these different equipments are essential for the good functioning of your house which is almost ready now:
The plumbing for the water evacuation, the toilets, the showers, the washbasin, the sink, etc.
Electricity and lighting with the electrical panel, cables, electrical outlets, etc.
The heating system
-
Finishing Work
The finishing work consists of numerous works, including floor and wall coverings, paintings, light fixtures, and various interior equipment.



















