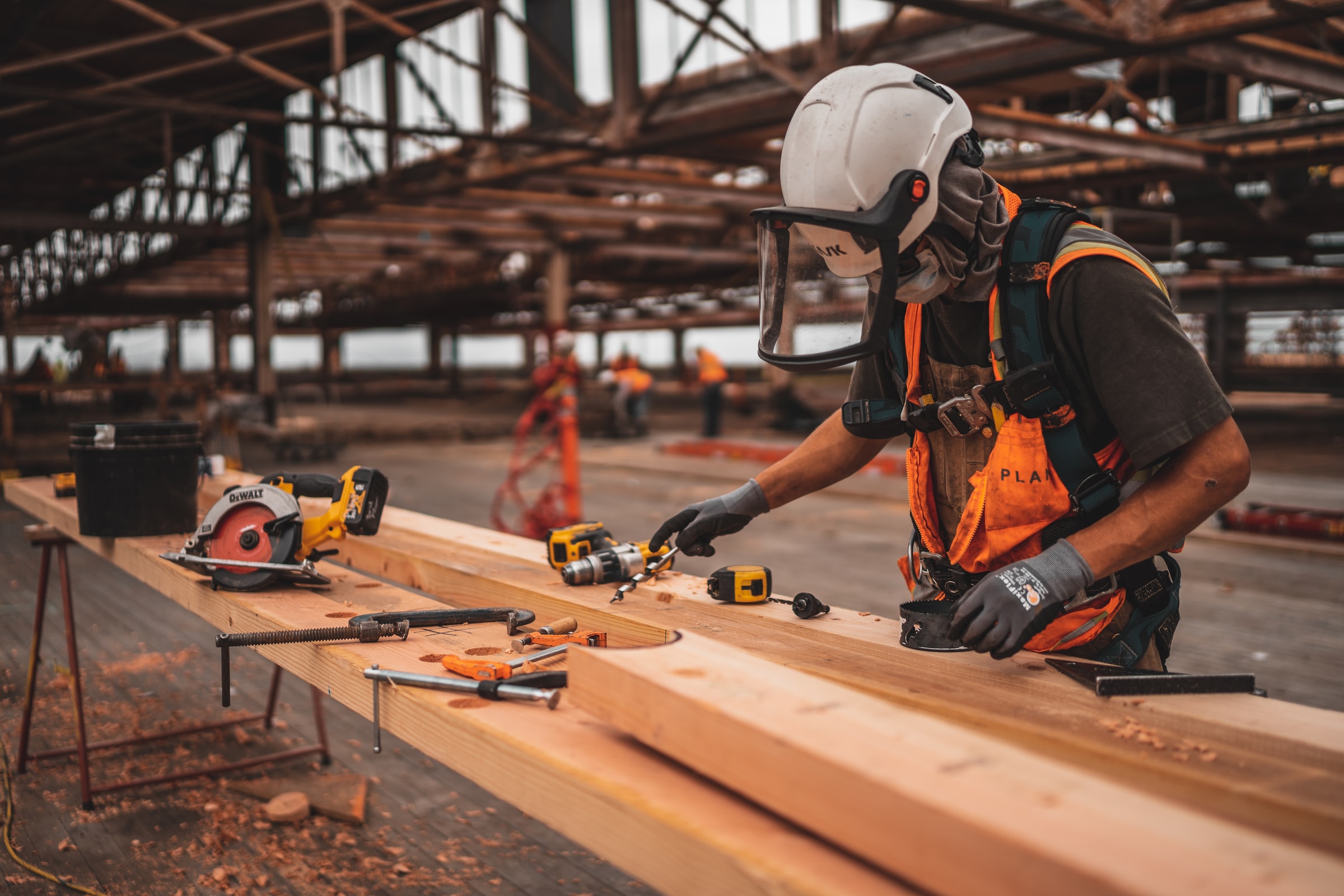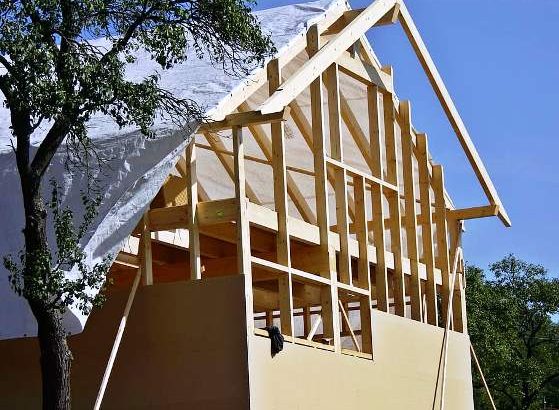There are several types of wood frames. These are the industrial and the traditional framework. The industrial frame is known for its economical nature. The traditional frame is known for its solidity. However, there is another type of wood frame. It is the glued laminated timber frame. Its principle is simple: to use wooden slats.
These are glued together to create stronger and larger beams. Even if this glued laminated model is not well known, it remains essential in some construction works. So, without further ado, let’s dive into this blog and learn some of the things you ought to know about glue-laminated timber frames.
A material with great resistance

Glulam is fire and heat resistant and is an effective material against fire. Indeed, if the beams catch fire, the carbonization will protect the core of the wood against the flames. This material is an excellent insulator and contributes to the overall thermal performance of a building. The glulam process also offers good resistance to chemicals such as sulfuric acid, sodium chloride, or sulfur. Thanks to their mechanical qualities, wood panels can be easily resized according to needs.
Thanks to its optimal volume characteristics, glulam is more resistant to earthquakes than other construction materials such as concrete or steel. In addition to its high strength, glulam also has the advantage that it does not deform over time. Moreover, to avoid the installation of load-bearing walls or any other support structure, it is possible to use a glulam post and beam. They can be used in different types of constructions and are a great ally in the realization of complex projects.
What is glulam framing?
The concept of the glued laminated timber frame dates back to the 16th century. It is based on using several solid wood slats glued together to create strong beams. This solution may seem less attractive to many people than solid wood. It is important to note that using laminated wood may be necessary for specific construction projects. It creates beams that are much stronger than natural wood. To design a wooden frame, it is best to call a carpenter. This design takes 4 rigorous steps.
Step 1
It consists of the selection of wood. Here, particular emphasis should be placed on certain species that are resistant and easy to glue. Resinous species such as Douglas fir and fir are recommended. Oak, ash, acacia, and even bamboo can also be used.
Step 2

The wood must be dried, cut into strips, and well smoothed during this step. Certain predefined dimensions must be respected.
Step 3
In this step, the strips must be glued from end to end. It is important to glue in the direction of the wood fiber. Then, the boards must be well tightened between them to obtain a resistant frame.
Step 4
This is the finishing step. The glued lamellas are sanded and cut to predefined dimensions.
The laminated wood can be used in a homogeneous or variegated way. It depends on the mechanical strength of the lamellas. It can also be cut horizontally or vertically.
The glued laminated timber frame: various sizes and shapes
The glulam frame allows you to enclose a large space without needing support. Generally speaking, glulam framing can be used to create infinite lengths. But for ease of transportation, they are often limited to 40 meters. In addition, this ability to create unlimited lengths is perfect for building complex structures. If your architect thinks of complex wood structures (curved, arched), glulam is the material for you.
Glulam framing: a very resistant device
You are never entirely safe from a disaster. When building your home, it’s good to anticipate the worst. Speaking of the worst, glulam framing is an appropriate device. It benefits from special treatment and a basic solidity, making it resistant to any test. It can withstand fire or a flood. This is possible thanks to the glues used in its design that can withstand extreme temperatures.
Glued laminated timber frame: an aesthetic and environmentally friendly solution

Glued laminated timber frames could be a good idea for aesthetic construction. Thanks to some special varnishes, these frames can be easily adapted to several colors. A laminated timber frame should suit you if you want to create habitable attic space. Moreover, these frames are made of softwood from cultivated forests. This allows limiting the losses as opposed to solid wood.
Sound off in the comments section below and tell us what you want to read next and if you want to read more about wooden frames.



















