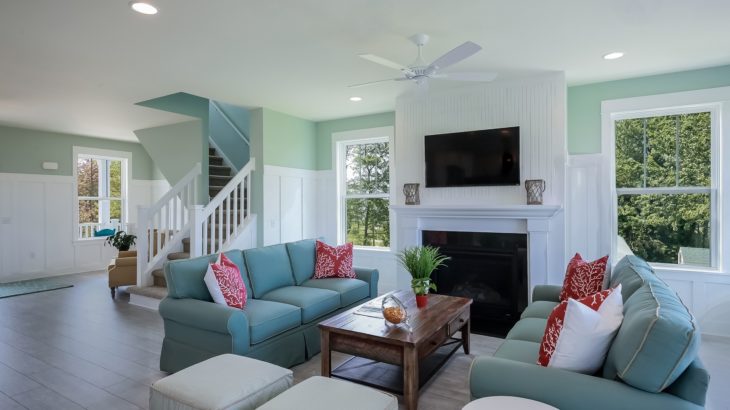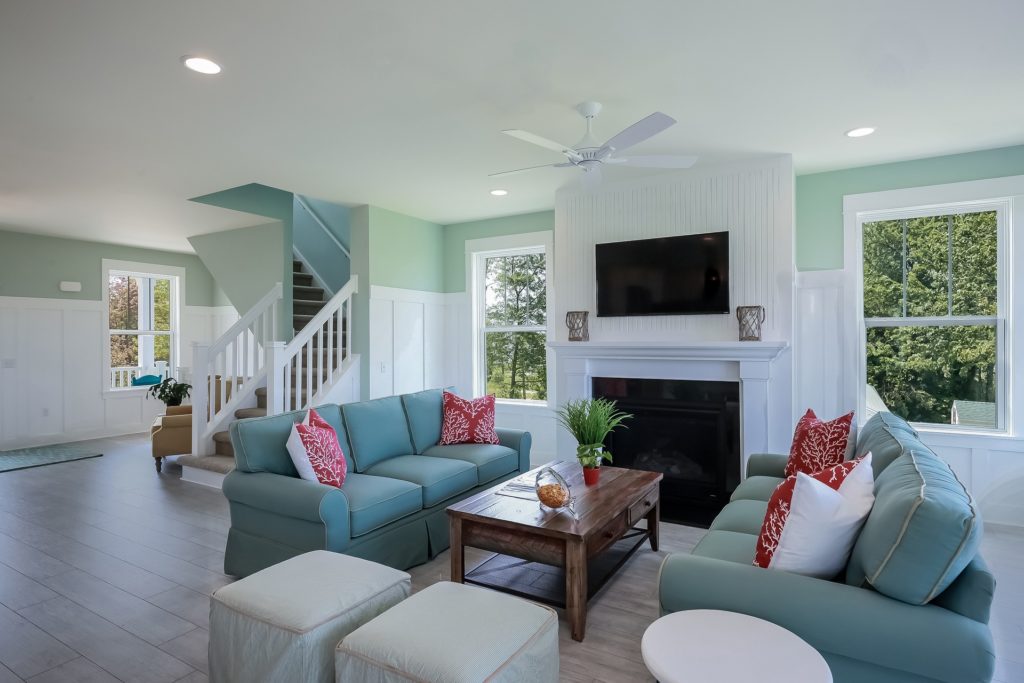
If you are like us and want complete control over every aspect of the design, it would be a good idea to have your house built from the ground up instead of buying one and renovating. While there are many considerations that go into what will work best for your home, the most important part you need to decide on from the onset is the style you are going for. For this type of project you will need to find the architectural style that perfectly matches your tastes and needs.
Out of the dozens of architectural styles that exist, we’ve made a list of the top five most common style to base your custom home on. These styles range from historical approaches to modern interpretations and include modern, Victorian, Cape Cod, English cottage and Tudor.
1. Modern
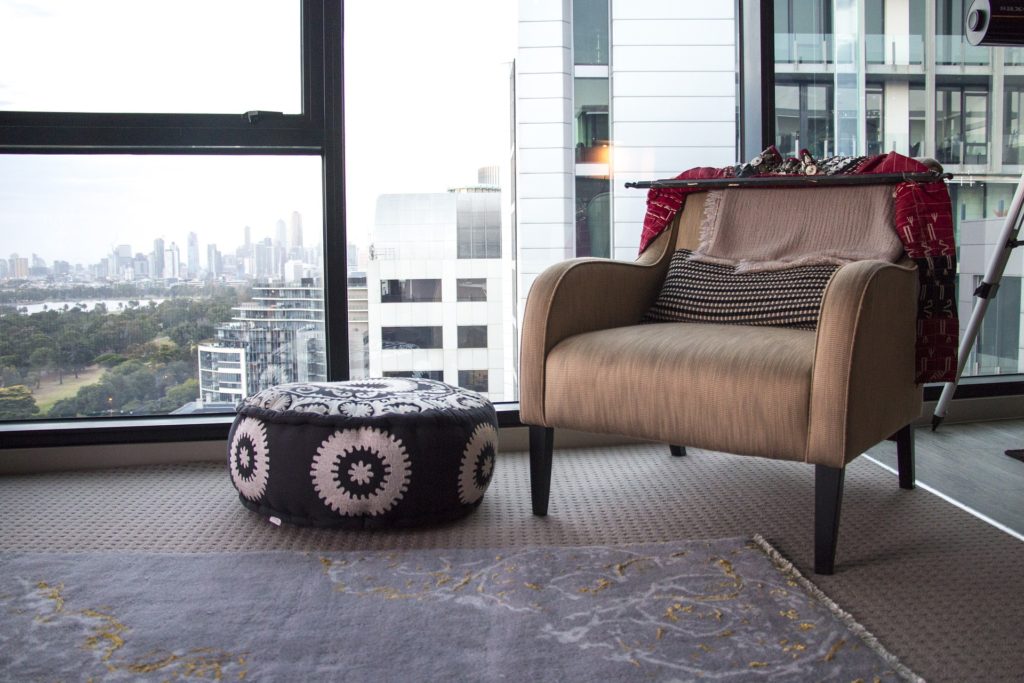
When did modern architecture emerge?
It emerged in the first half of the 20th century and is often confused with contemporary homes. Contemporary architecture means what is being build ‘presently’ and can, therefore, refer to a range of styles. Modern architecture, on the other hand, was inspired by the modernist movement and represented a rejection of classical architecture of the 19th century.
Features of a modern home:
- Use of glass, steel, and concrete as materials.
- Looks like a box and has a flat roof.
- Solid, white walls
- Floor-to-ceiling windows
- Curbside appearance that’s unique and stands out
- Has an open floor plan
- Functionality takes precedence over design
- Use of clean, geometric lines in the interior design.
2. Victorian
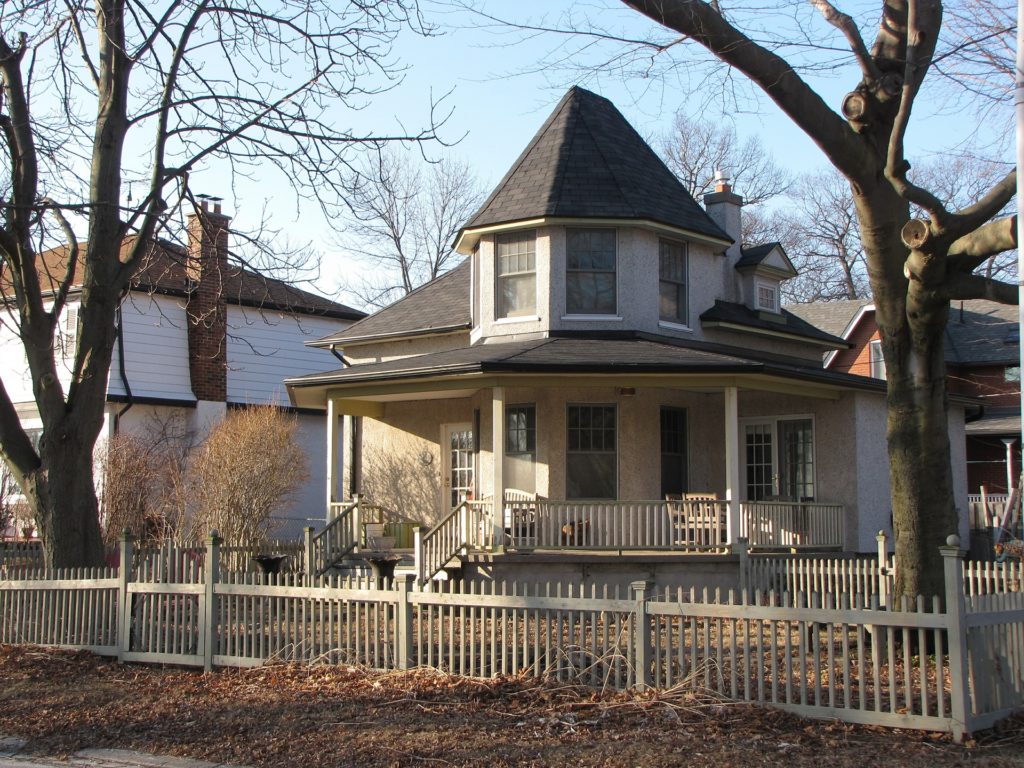
When did Victorian design emerge?
The Victorian-style homes emerged between 1830 and 1910. This architectural design gets its name from Queen Victoria because it was created during her reign.
Features of a Victorian Home:
- Usually has two stories
- Complex and asymmetrical floor plans, with rooms scattered around
- Steep roof pitches with dormers
- Irregular room shapes
- Has an abundance of windows, including eyebrow and bay windows
- The focus is on design and beauty rather than on function
- Whimsical colours are used
- Elaborate intricate design both inside and outside
- Large ornate porches that wrap around the home and can be connected to multiple rooms
- Grand towers and turrets
- Ornate trim, bright, and decorative railings are used
3. The Cape Cod
When did the Cape Cod design emerge?
This architectural design emerged in 17th century New England, between 1920 and 1940, which is a bit after World War I. Because of its size and design, it works particularly well for smaller families.
Features of a Cape Cod Home:
- Small home with simple symmetric design
- Usually a one-storey cottage
- Has a moderately steep pitched roof with gables
- An overscale chimney is usually placed in the centre of the home.
- Does not have much ornamentation and decorations are always very minimal
- Is covered in cedar shingles or clapboard
- Symmetrical window generally flank a central front door
- The doors are simple
- Has plenty of attic space and dormers
4. Tudor
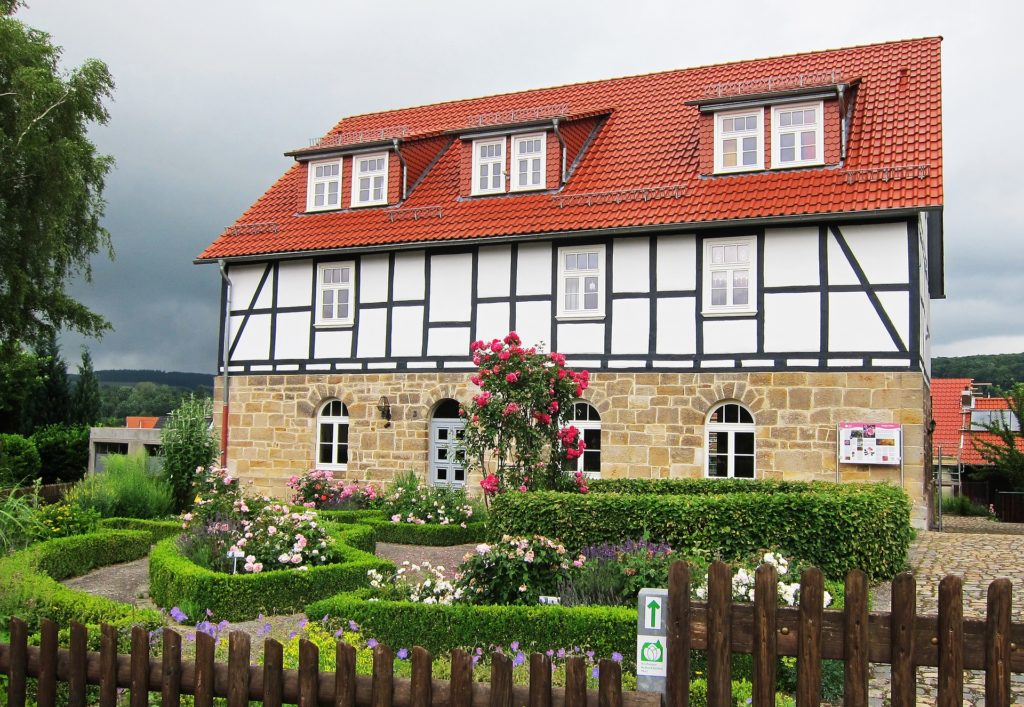
When did the Tudor design emerge?
The Tudor style appeared during the Tudor period, which is from 1485 to 1603. However, it became popular again in the 1890s and is known for being all about indoor living.
Features of a Tudor Home:
- Outside walls are decorated with bricks and stones
- Has large and heavy chimneys decorated with chimney pots
- Steeply pitched rooftops with the cross gables that stand out
- The windows are tall and narrow and have small window panes
- The interiors design has dark wood panelling and exposed timbers
- Usually, have several separate rooms
5. The English Cottage
When did the English Cottage design emerge?
Modest and cosy, English cottages were inspired by compact English farmhouses. This style became popular in the US during the 1920s and 1930s. With its rustic design elements, it was meant to be part of a counter to the large Tudor-style country homes that made their appearance in the late 19th century. The size of the English cottage makes it perfect for small families or as a vacation home.
Characteristics of a Cottage Home:
- Small in size
- Generally 1-2 stories high
- Has asymmetrical exterior designs, including cross-gabled, steeply pitched roofs
- Large chimneys with decorative brick or stonework
- Siding made of stone, stucco, shingle, or lapped.
- The interior design is also asymmetrical with irregularly-shaped rooms
Final Decision
Remember that some architectural styles are better suited for specific climates and may not be appropriate for your region. There’s also the surrounding landscape and neighbouring buildings that you’ll have to consider when picking a dominant architectural style for your custom home.
We would advise working closely with an architect when designing your home. The architect will take all the above into consideration when designing and will be able to mix and match aspects from different styles that appeal to you and create the perfect style for your home.
