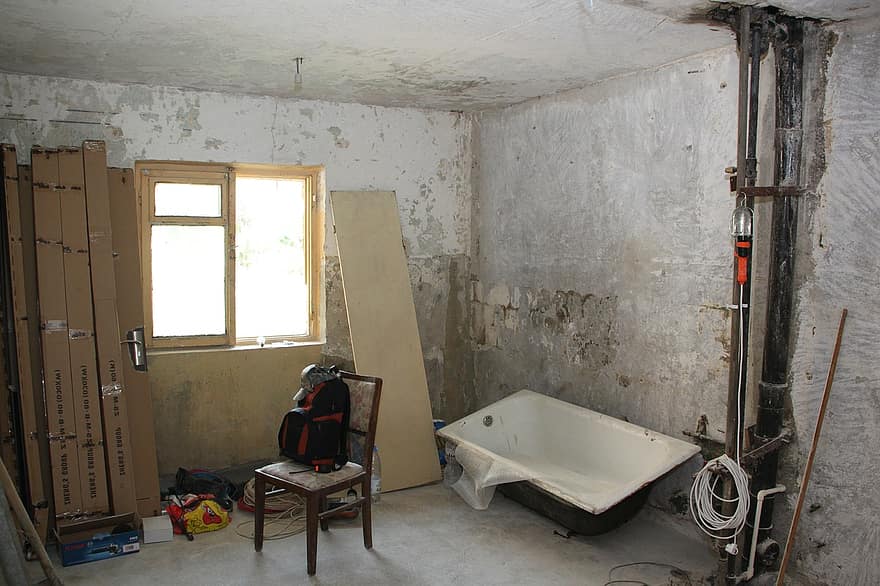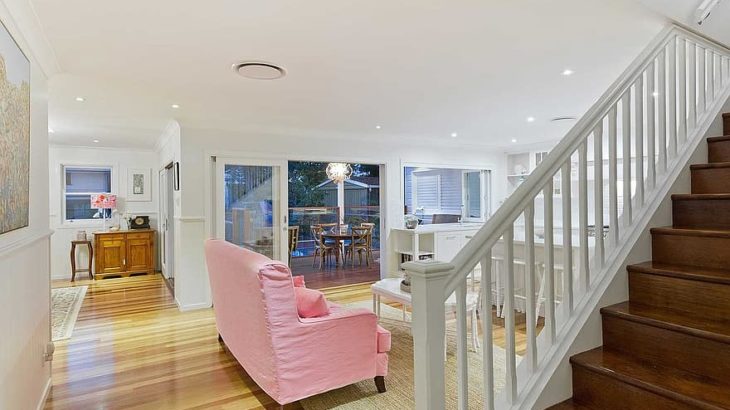Undertaking the complete renovation of a house is a beautiful personal project. Whether it is your own house you wish to redesign or a home you have just bought, renovating a house allows you to adapt the building to your tastes and desires. However, beware of hasty projects that can quickly turn into nightmares.
What you need to know before getting started
A significant renovation project must be carefully thought out. It is expensive and will take several months to complete.
If the objective is to refresh the interior, increase the luminosity, and rejuvenate the interior, a limited project should be considered. Repainting all the walls and ceilings and changing furniture can be very effective at a lower cost.
If the goal is to reorganize the space, reinvent the lighting, and the ambiance of each room, insulate the living space and clean it up, you can undertake a significant project.
The project
Depending on the renovation project, obtaining a building permit may be mandatory and an architect’s services.
It will be necessary to check that the project complies with the town planning regulations set out by your local authorities.
Note: this is necessary if modifications to the exterior appearance are envisaged (insulation from the outside, modification of the openings, etc.).
State of the existing building
You must examine the building to be renovated to determine the project’s feasibility and avoid unpleasant surprises.
The lead and asbestos diagnostics will make it possible to know if special precautions are to be taken.
It will also be necessary to check the state of the roofs and foundations to ensure their durability. These are items that can account for a large part of the budget.
Note: If pollutants or pests are present, calling in a professional at the design stage will allow you to estimate costs and feasibility and review the project if this is not possible. Uncovering these problems only during construction can be disastrous in terms of time and expense!
Main steps in renovating a house

A renovation project can only be born with the knowledge of the building to be rehabilitated. You can apply no “standard” idea or plan. Even if the project does not require it, calling on an architect’s services can be very useful to control costs and monitor the proper execution of the work.
Demolition
Any major renovation project goes through this stage. It is strongly advised to move during the work to simplify the phasing of the results and reduce the constraints. Removing non-load-bearing partitions and removing wall coverings, linings, floors, and pipes can be a prerequisite for your home renovation project.
Structural work
The execution of possible structural modifications: openings in the load-bearing walls, renovation of the framework, demolition of a slab, or creating mezzanines are all steps you must carry out before any finishing work.
Partitioning
You must combine the execution of thermal and acoustic insulation, linings, and partitioning with the passage of fluids (domestic water, heating water, electricity, wastewater, etc.).
Coatings
Then come wall coverings (paintings, tapestries, ceilings, floors, etc…
Role of an architect in renovation
Calling on an architect allows you to design a project according to what already exists. The enhancement of structural elements of decorative interest, the layout of the building according to the client, his needs, desires, tastes, and family situation are all aspects that will be perfectly managed by a professional.
Managing the various trades in a logical order so that nothing is forgotten is not easy. Yet, the architect’s functions can also extend to consulting and selecting contractors and coordinating them during the execution phase of the work.
The cost of management service, from design to delivery, amounts to between 8 and 15% of the total cost of the work. It depends on the reputation of the architect and the complexity of the project.
Cost of a renovation
Renovating one’s home entirely represents a large budget, which can vary significantly depending on the services ordered and their quality.
Apart from heavy work such as rebuilding foundations or carpentry, count an average of $1,000 per m² for a complete renovation, from floor to ceiling for living rooms or bedrooms.
The most “expensive” rooms are the kitchen and bathroom. The average cost is $1,500 per square meter. This price will vary greatly depending on the materials used (tiles, earthenware, taps, etc.).
Important: given the size of the budgets to be committed, it is essential to have at least 3 quotes drawn up for each trade. The price, references, and feeling toward the company’s representative must be part of the main criteria of choice. It is advisable to limit the contracts by limiting the possible risks and additional work ordered as the work progresses and on which the contractors charge higher prices. These additional costs increase the overall budget for the operation and increase the architect’s fees, which are calculated proportionally.




















