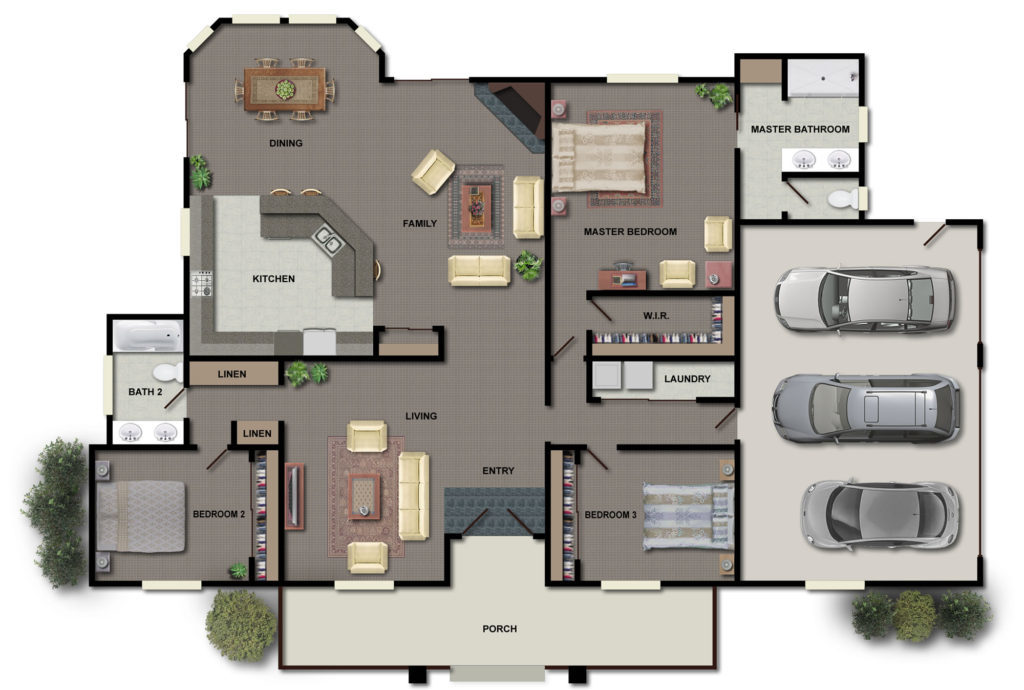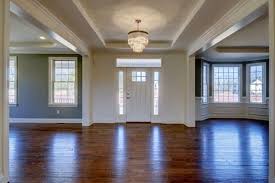Choosing a home is one of the most exciting times in your life. No matter what city you are from or which neighborhood you’re going to live in, the happiness of buying your home is somehow different and important. Buying your home will determine how it will fit in your lifestyle and the right floor plan can shape how you are going to experience your home. Well to start, from the size and shape to where the rooms are located, you will have to think about everything! So if you are a bit confused as I was, here are some effective steps to choose the right floor plan for your home.
- Decide the size that will suit your family – Consider buying a house where your family would feel free and not confined! Imagine being with your family in a two-bedroom home, weird and suffocating, isn’t it? Well to choose a floor plan first, you should start with how large a home will fit in your lifestyle. Start by assessing how many bedrooms you will require for everyone and how many bathrooms are enough for you and guests. That is why the size of your home should always be the first consideration.
- Choose a floor plan based on your design – It is known that every homeowner has their own sense of style and design and it has to meet your needs. If you are more of a traditional type or a compartmentalized floor plan, you will have to think about the furniture that will take up most of the space. Always think of your floor plan when you will decorate your home. The most important things are flowing and coordinated colors especially when your floor plan style is large.
- Decide the type of dwelling fits your location – It is essential that you decide where you live as it will dictate what type of floor plan will suit your family. If yours is a single-family, then look out for houses that have the ability to have an outdoor space for a yard and backyard and provide more space to spread out in. If you choose split-level floor plans, then it means your entire floors are split to separate levels and don’t consume the entire footprint of your home. So decide properly which of these types are found in your city!
- Understand the positive and negative points of your floor plan – There is no perfect floor plan and we all have to accept that! Decide what your priorities are and decide if you can live with or without it. Weigh in the pros and cons carefully when looking for the right floor plan. Either has a floor plan that is open and spacious but which is adjacent to your home office while the kids are watching TV or a large living room window wall that lets in gorgeous natural light all while increasing your energy cooling and heating bills. That’s why you have to think and rethink of all possible scenarios when evaluating your home floor plan.

- Take decisions based on the layout and not the finish – If you are choosing a floor plan, be sure that you’re basing your decision on how the home flows and feels for your daily activities. Remember a floor plan should not feel good because of the nice carpet! Think about the layout when evaluating the floor plan as it will be easier then to decorate as it goes.
- Seek professional guidance – Even though you know what you want in your future home, a professional might help you to consider the factors that are not tangible to the eye and touch. A professional realtor or an architect will focus on factors such as energy savings/ costs, possible affordability of mortgage payments, location to local resources like schools, churches, and stores, and maintenance experience. The professionals will help in clearing all doubts so that when you finally have your floor plan, you will have no issues.
- Trust your instincts – A well-thought floor plan enhances the appearance of your new home. Think about what the visitors will see when they will first enter your home. You can feel if a space is good for a specific purpose like you can decide which room will be the guestroom and which one will be the master bedroom. There is also the 3D virtual tours that will help you into imagining the house with furniture. Listen to what the house speak to you when choosing a plan. That’s why it is important that you take a look when buying a house!
- Know your budget limit – There might be times when you want to go bigger and better than what you have actually dreamed of. Well not to be a spoilsport, know what costs are associated with the layout. If you can’t determine the costs, then ask a contractor or builder to help you in the costs as you narrow down the floor plan that actually fits within your budget.

Do you need more help? Let us know in the comment section on what we can help!




















